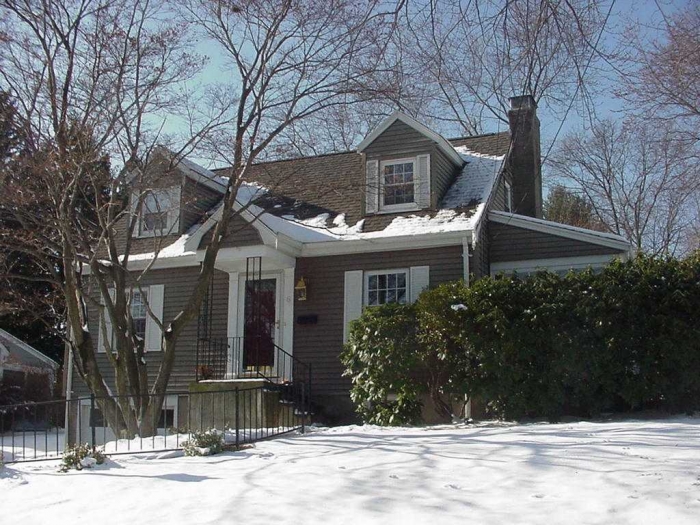 |
|||||
 |
 |

|

|
 |
 |
|
|
|||||

|
|
| 6 Bay State Road | $424,900 : Sold |
| Natick, MA (CLICK HERE FOR MAP) | Resale |
Charming updated Cape in quiet neighborhood. Abuts Natick Town Forest - over 100+ acres of conservation land. Close to both Natick and Wellesley Centres. Hardwood floors throughout. Recent Updates and More! Call Today!
ADDITIONAL FEATURES:
- New Double Paned Windows ~ 2002
- New Ceiling in First Floor Family Room / Bedroom ~ 2002
- New Lighting in First Floor Family Room / Bedroom ~ 2002
- Painted First Floor Family Room / Bedroom ~ 2002
- Family / Bedroom and Office Re-Insulated ~ 2002
- Kitchen Updated; New Laminate Countertops and Recessed Lighting ~2000
- Vinyl Sided ~
- New Roof with Architectural Shingles ~ 1999
- ADT Security System
- One Car Under Garage with Electric Door Opener
- Cable Networking for Computer and Television
- Abuts Natick Town Forest with over 100 Acres of Conservation Land
- 1.5 Miles to Natick and Wellesley Centers
- Inclusions: Ceiling Fans, Dishwasher, Light Fixtures
- Exclusions: Washer/Dryer, Window Treatments (Blinds are Included), Microwave, Refrigerator
Living Room
- 11 x 23
- Masonry Fireplace with Detailed Wood Mantle
- French Door to Three Season Porch
- Hardwood Flooring
Dining Room
- 11 x 11
- Arched Entry from Foyer
- Chair Rail Molding
- Hardwood Flooring
Family Room / 4th Bedroom
- 23 x 14
- Wainscoting
- Large Bay Window overlooks Rear Yard
- Separate Entrance from Exterior
- Hardwood Flooring
Office
- 10 x 10
- Wall of Closets
- Wainscoting
- Hardwood Flooring
Kitchen
- 11 x 10
- Oak Cabinetry
- Recessed Lighting
- Breakfast Bar
- Disposal
- Kenmore Electric Stove / Range
- Kenmore Microwave
- Separate Entrance from Exterior
- Vinyl Flooring
Full Bathroom
- Double Vanity Sinks
- Shower Stall with Skylight
- Recessed Lighting
- Vinyl Flooring
Three Season Porch
- 8 x 12
- Exposed Brick
- Screens and Glass Inserts
- Wood Flooring
Master Bedroom
- 11 x 22
- Ceiling Fan
- Arched Entry to Closet Area
- Hardwood Flooring
Bedroom #2
- 10 x 11
- Ceiling Fan
- Large Closet
- Hardwood Flooring
Bedroom #3
- 9 x 14
- Ceiling Fan
- Large Closet
- Access to Storage Area
- Hardwood Flooring
Main Bath
- Tub / Shower Unit
- Oak Vanity
- Linen Closet in Hallway
- Vinyl Flooring
