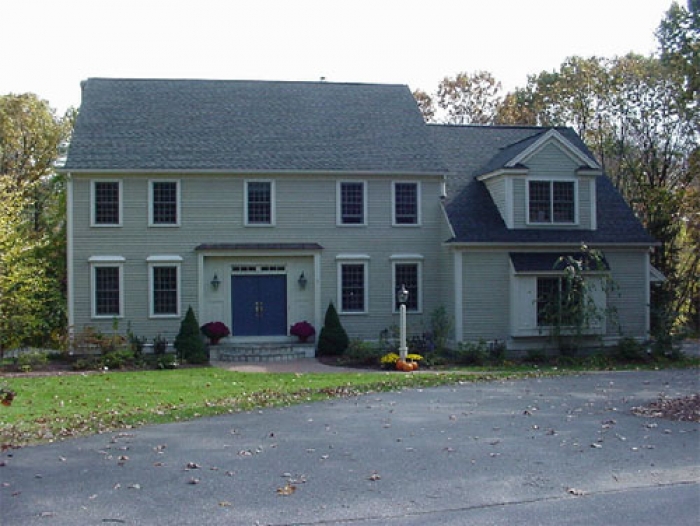 |
|||||
 |
 |

|

|
 |
 |
|
|
|||||

|
|
| 2 Willis Road | $839,900 : Sold |
| Sudbury, MA (CLICK HERE FOR MAP) | Resale |
House Beautiful, 4 year young Colonial with exceptional style and space. White and granite kitchen, top of the line appliances, double stair, 2nd floor bonus room, 3 room master suite, whirlpool master marble bath. Sunfilled large rooms, lower level walkout. Professionally landscaped. A real gem!
Total Rooms: 11, 3 Full Baths and 1 Half Bath, 1 Fireplace
ADDITIONAL FEATURES:
- Security System
- Exterior Sprinkler System
- Huge Yard with Magnificent Gardens and Privacy
- Two Car Garage with Electric Garage Door Openers
- Stereo Speakers wired in Kitchen and Outside on Deck
- Oversized Deck 27 x 13
- Beautiful Brick Patio
- Roughed in Central Vacuum
- Attic Access through Master Bedroom Walk-in Closet
- Children's Play Area
Kitchen
- 16 x 27
- Granite Countertops
- White Cabinetry
- Recessed Lighting
- Thermador Double Oven
- SubZero Regrigerator
- Five Burner Thermador Cook Top
- Huge Pantry
- Desk Area
- 2 Speakers
- Breakfast Area with Two Skylites and Sliders to Oversized Deck
- Hardwood Flooring
Family Room
- 16 x 22
- Triple Window
- Wet-Bar with Brass Sink and Faucet
- Fireplace with Decorative Mantle
- Crown Molding
- Hardwood Flooring
Dining Room
- 18 x 14
- Dentil and Crown Moldings
- Picture Frame Molding and Chair Rail
- Two Speakers with Control
- Hardwood Flooring
Living Room
- 14 x 18
- Crown Molding
- Four Windows
- Hardwood Flooring
Half Bath
- Pedestal Sink with Brass Faucet
- Hardwood Flooring
Laundry Room
- Ceramic Tile Flooring
Mudroom
- Coat Closet
- "Sports" Storage Closet
- Ceramic Tile Flooring
Master Bedroom
- 15 x 22
- Tray Ceiling with Ceiling Fan
- Walk-in Closet
- Wall to Wall Carpeting
Master Bathroom
- 13 x 14
- Marble Vanity Countertop
- Double Sinks
- Whirlpool Tub with Marble Surround
- Walk-in Tile Shower
- Separate Toilet Room
- Ceramic Tile Flooring
Master Suite Study
- 10 x 8
- Built-in Book Cases with Fluted Casings
- Recessed Light
- Wall to Wall Carpet
Bedroom #2
- 12 x 14
- Double Door Closet
- Jack & Jill Shared Bath
- Wall to Wall Carpeting
Bedroom #3
- 14 x 14
- Large Closet
- Jack & Jill Shared Bath
- Wall to Wall Carpeting
Shared Bath
- Tub / Shower Insert
- Ceramic Tile Flooring
Bedroom #4
- 13 x 11
- Full Bath
- Wall to Wall Carpeting
Full Bath
- Tub / Shower Insert
- Ceramic Tile Flooring
Bonus Room
- Recessed Lighting
- Opens to Breakfast Area Below
- Wall to Wall Carpeting
Basement
- Unfinished Full Walk-out
- Double Set of Sliders to Brick Patio and Rear Yard
- Three Sets of Double Hung Windows
- Roughed-in Fireplace
- Roughed-in Plumbing for Bathroom
