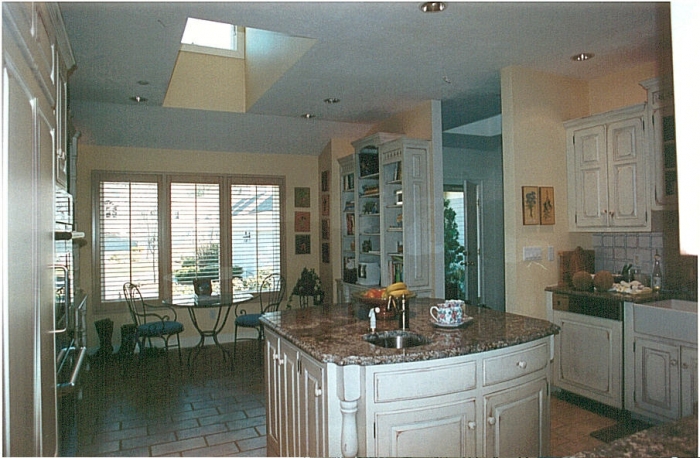 |
|||||
 |
 |

|

|
 |
 |
|
|
|||||

|
|
| 503 Dahlia Drive | $1,050,000 : Sold |
| Wayland, MA (CLICK HERE FOR MAP) | Resale |
Exquisite "Magnolia" model at "The Meadows." Magnificent upgrades. 4100 square feet, 10 room, 2 bedroom 2.5 bath on three levels. Kitchen and Master Bath by Rutt. Extensive built-ins, elegant baths, lower level boasts gym room, media and game rooms. Privacy. Views of beautiful landscaping. Beyond Compare! By appointment.
ADDITIONAL FEATURES:
- Heat and Hot Water by Gas (2 Zones)
- Central Air Conditioning (2 Zones)
- Security System
- Oversized Two Car Garage with Electric Door Openers with Electric Eyes
- Stereo Wiring; Living Room, Kitchen and Family Room
- Sprinkler System
- Custom Lighting
- Custom Wood Blinds & Shutters
- Custom Door Knobs with Solid Core Doors
- EXCLUSIONS ~ Mirror in the Powder Room, Washer & Dryer
- INCLUSIONS ~ All Lighting, All Wood Blinds & Shutters
- Monthly Condominium Fee: $539.00
- 2003 Assessment: $869,400.
- 2003 Taxes: $10,884.88
Foyer
Kitchen
- 13 x 13
- Skylit Breakfast Area ~ 13 x 8
- Antique White Glaze Custom Cabinetry by Rutt
- Granite Center Island with Stainless Steel Sink
- Custom Ceramic Built-in Sink
- SubZero Refrigerator
- Viking Six Burner Gas Cooktop
- Thermador Double Convection Bake Oven
- Bosch Dishwasher
- Tile Backsplash
- Custom China Cabinet with Glass Doors
- Under Cabinet Lighting - Low Voltage
- Rope Lighting above Cabinetry
- Recessed Lighting
- Ceramic Tile Flooring
Dining Room
- 16 x 12
- Coffered Ceiling
- Window Wall
- Opens to Living Room
- Recessed Lighting
- Hardwood Flooring
Living Room
- 17 x 18
- Cathedral Ceiling with Two Skylights
- MAsonry Fireplace with Granite Surround and Mantle
- Hardwood Flooring
Family Room
- 18 x 17
- See Through Wood Fireplace
- Crown Molding
- French Door to Private Deck
- Hardwood Flooring
Powder Room
- Custom Kallista Pedestal Sink & Toilet
- Hardwood Flooring
Master Bedroom
- 18 x 18
- Crown Molding
- Walk-in Closet with Custom Shelving plus Double Closet
- Custom Carpeting
Master Bathroom
- 14 x 12
- Custom Cherry Vanities and Cabinetry by Rutt
- Sculptured Swanstone Sinks
- Custom Cherry Dressing Table and Drawers by Rutt
- Custom Mirrors with Cherry Surround by Rutt
- Enormous Steam Tile Shower with Body Sprays and Rain ~Shower Head with Glass Door and Hand Held Shower Head ~with Seat
- Designer Pendant Lighting
- Heat / Fan Light
- Linen Closet
- Tile Flooring
Bedroom #2
- 19 x 14
- Closet 12 x 8
- Custom Carpeting
Study / Office
- 19 x 16
- Two Skylights
- French Doors to Bedroom #2
- Beautiful Views of Lawn & Gardens
- Custom Carpeting
Full Bathroom
- Hydro Therapy Bath with Tile Surroud with Brass Faucets
- Custom Four Leg Pedestal Sink with Polished Brass ~Faucet
- Tile Walk-in Shower with Custom Glass Door
- Heat / Fan Light
- Custom Tile Flooring
Gym
- 20 x 16
- Custom Paint
- Recessed Lighting
- Custom Carpeting
Media Room
- 13 x 26
- Glass French Doors
- Custom Paint
- Recessed Lighting
- Custom Carpeting
Game / Hobby Room
- 17 x 16
- Beamed Ceiling
- Glass French Doors
- Custom Paint
- Custom Carpeting
Laundry
- 9 x 12
Utility Room
- Two Hot Water Heaters ~ by Gas
- Gas Furnace
- Air Conditioning System
