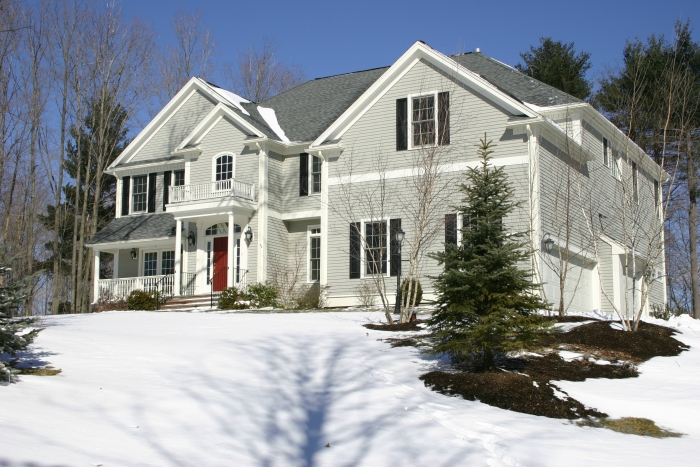 |
|||||
 |
 |

|

|
 |
 |
|
|
|||||

|
|
| 2 Skyview Lane | $1,175,000 : Sold |
| Sudbury, MA (CLICK HERE FOR MAP) | Resale |
Skyview Lane 4 year young spectacular 4 bedroom, 4.5 bath Colonial. Stunning maple and granite Kitchen with octagonal breakfast area. Fireplace Great Room with arched window wall and Master Suite with fireplaced sitting room & marble bathing room with steam shower and whirlpool plus skylit dressing room. Lower level playroom. Fabulous yard for play or future pool. Beautiful stone walls, bluestone patio and stone chimney.
ADDITIONAL FEATURES:
- Central Air Conditioning ~ 3 Zones
- Heating by Gas ~ 3 Zones
- Central Humidification
- Central Vacuum
- Radiant Heating in Kitchen and Master Bathroom
- Solid Carbon Block Water Filtration System in Kitchen for Faucet &
- ~ Refrigerator Water / Ice
- Re-circulating Hot Water Loop with Instant Hot Water Availibility
- Pressure Balancing Valves on all Shower Heads (no temp. change)
- Electric Lamp Lift for Center Hall Chandelier
- Oversized 3 Car Attached Garage with Electric Openers
- Alarm System
- Hardwood Flooring in Upstairs Hallway
- 40 + Light Switch Dimmers
- Electric Heating in Basement Playroom
- Artesian Well for Irrigation System with 15 Zones
- 1.47 Acre Estate Setting
- Bluestone Patio and 4 Stone Walls
- Professionally Landscaped
- Inclusions: Refrigerator
- Exclusions: Kitchen Breakfast Area Chandelier, Dining Room Chandelier, Wine Racks and Cooling Unit, Basement Refrigerator, Playset / Sing Set, Washer / Dryer
Foyer
- Two Story
- Tray Ceiling
- Palladian Window
- Electric Lamp Lift for Chandelier
- Hardwood Flooring
Living Room
- 14 x 18
- Arched Entry
- Crown Molding
- Two Windows
- French Doors to Porch
- Recessed Lighting
- Hardwood Flooring
Dining Room
- 15 x 16
- Arched Entry
- Crown Molding
- Chair Rail and Picture Frame Molding
- Ceiling Medallion
- Triple Window with Transoms
- Recessed Lighting
- Hardwood Flooring
Family Room
- 18 x 23
- Two Story
- Ceiling Fan
- French Doors to Large Bluestone Patio
- Arched Windows
- Wall of Glass
- Gas Fireplace with Granite Surround and Decorative Mantle
- Hardwood Flooring
Study
- 15 x 15
- Crown Molding
- Closet with Built-ins
- Double Window plus Single Window
- Hardwood Flooring
Full Bath
- Single Sink Vanity with Corian Countertop
- Tub with Ceramic Tile Surround
- Glass Block on Tub Wall
- Brass Fixtures
- Exhaust Fan
- Recessed Lighting
- Ceramic Tile Flooring
Kitchen
- 22 x 22
- White Birch Cabinetry
- Granite Countertops
- Thermador Double Convection Oven
- 48" SubZero Stainless Steel Refrigerator
- Dacor Gas Cook-top with Thermador Hood
- Bosch Dishwasher
- Thermador Warming Drawer
- Water Purfication System for Sink & Refrigerator
- Large Walk-in Pantry
- Breakfast Bay Area with four windows and French Door to Rear Yard
- Desk Area with Granite Countertop
- Tile Backsplash
- Glass Blocks under Cabinetry
- Recessed Lighting
- Ceramic Tile Flooring with Radiant Heating Throughout
Mudroom / Laundry & Bath
- 12 x 7
- Utility Sink and Cabinetry
- Water Closet
- Huge Walk-in Closet with Built-in Shelving
- Built-in Cabinetry
- Recessed Lighting
- Ceramic Tile Flooring
Master Bedroom
- 17 x 22
- Double Coffered Ceiling
- Two Sided Gas Fireplace with Marble Surround and Hearth
- Ceiling Fan
- Three Windows
- Recessed Lighting
- Wall to Wall Carpeting
Master Sitting Area
- 12 x 13
- Bow with Three Windows
- Two Sided Gas Fireplace with Marble Surround and Hearth
- Recessed Lighting
- Wall to Wall Carpeting
Master Bathroom
- 17 x 13
- Double Vanity Sinks with Make-up Dressing Area
- Jacuzzi
- Marble Steam Dual Shower Head with Bench Seat
- Brass Fixtures
- Separate Room for Toilet
- Exhaust Fan
- Marble Flooring with Radiant Heating
Master Dressing Room
- 17 x 13
- Three Sets of Oversized Closets plus Walk-in Closet with Built-ins
- Two Skylights plus One Window
- Recessed Lighting
- Wall to Wall Carpeting
Bedroom #2
- 13 x 15
- Deep Walk-in Closet
- Double Window
- Wall to Wall Carpeting
- Full Bathroom; Single Vanity, Tub with Ceramic Tile Surround and Ceramic Tile Flooring, Exhaust Fan
Bedroom #3
- 13 x 15
- Two Closets
- Wood Blinds
- Three Windows
- Wall to Wall Carpeting
Bedroom #4
- 14 x 14
- Double Closet
- Double Window plus Single Window
- Wall to Wall Carpeting
Main Bath
- Double Vanity Sink
- Tub with Tile Surround
- Exhaust Fan
- Ceramic Tile Flooring
Play Room
- 25 x 14
- Storage Closets
- Built-ins
- Two Window Well Windows
- Electric Baseboard Heating
- Recessed Lighting
- Wall to Wall Carpeting
Storage Room
Office Area
- Wall to Wall Carpeting
Utility Area
- Large Storage Area
