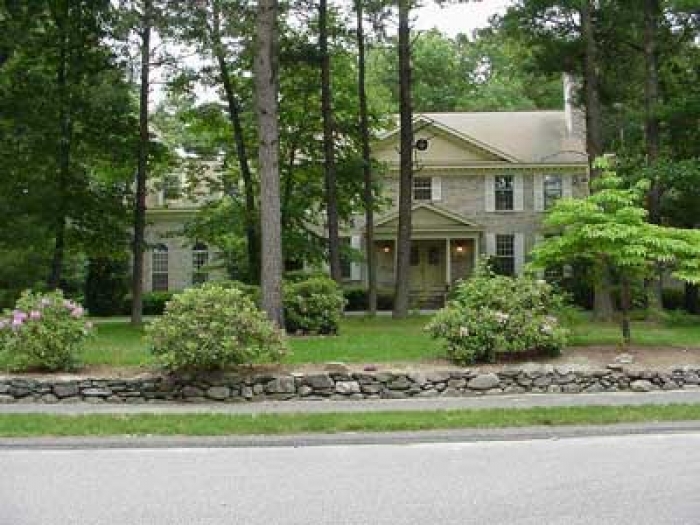 |
|||||
 |
 |

|

|
 |
 |
|
|
|||||

|
|
| 31 Webster Circle | $879,000 : Sold |
| Sudbury, MA (CLICK HERE FOR MAP) | Resale |
ADDITIONAL FEATURES:
- Brick Facade Georgian Colonial
- Circular Driveway
- Two Car Attached Garage
- Private Yard with Mature Plantings
- Six Zone Heating
- Forced Hot Water by Gas
- Central Air Conditioning
- Central Vacuum
- Loads of Storage
- Across the Street from Willis Lake
- Beautiful Cul-de-Sac Setting
Kitchen
- 14 x 31
- Ceramic Tile Countertops
- Scandia Kitchen Cabinetry
- Recessed Lighting
- Thermador Double Oven
- Thermador Cook Top
- Sub-Zero Refrigerator w/panels to match
- Trash Compactor
- Butcher Block Center Island w/Nutone Appliance
- Desk Area with Cabinets and Glass Doors
- Breakfast Area with Walls of Glass
- Sliders to Oversized Deck and Huge Private Yard
- Pantry Closet
- Dry Goods Storage Bins
- Wine Rack
- Hardwood Flooring
Family Room
- 23 x 20
- Step Down
- Beamed Ceiling
- Fieldstone Floor to Ceiling Fireplace
- Arched Windows
- Recessed Lighting
- Double Sliders to Bluestone Patio
- Wall to Wall Carpeting
Dining Room
- 14 x 17
- Chair Rail and Picture Frame Molding
- Recessed Lighting
- Inlaid Hardwood Flooring
Study / Library
- 12 x 15
- Built-in Cabinetry
- Fireplace
- Recessed Lighting
- Crown Molding
- Pocket Door to Family Room
- Hardwood Flooring
Foyer
- 16 x 13
- Two Story
- Inlaid Marble
- Bridal Staircase
Full Bath
- 9 x 6
- Walk in Shower
- Ceramic Tile Flooring
Master Suite Bedroom
- 18 x 15
- Masonry Fireplace
- Wall to Wall Carpeting
Master Bathroom
- 11 x 13
- Large Whirlpool Tub
- Walk in Shower
- Ceramic Tile Flooring
Master Suite Dressing Area
- 9 x 6
- Double Sinks
- Vanity Mirror
Master Suite Sitting Room
- 20 x 10
- Two Dormer Windows
- Large Walk in Closet
Bedroom #2
- 14 x 11
- Large Entry and Closet Area
- Wall to Wall Carpeting
Bedroom #3
- 14 x 10
- Wall to Wall Carpeting
Bedroom #4
- 10 x 10
- Wall to Wall Carpeting
Bonus Room
- 23 x 17
- Recessed Lighting
- Double Closets
- Two Dormer Windows
- Wall to Wall Carpeting
Laundry Room
- 5 x 6
- Linoleum Flooring
