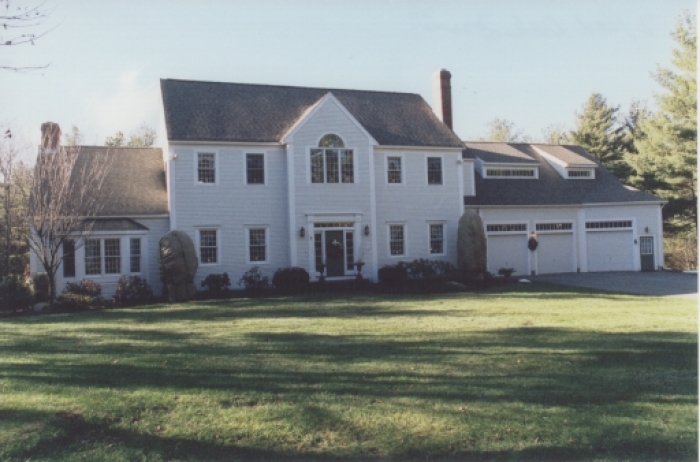 |
|||||
 |
 |

|

|
 |
 |
|
|
|||||

|
|
| 2 Red Oak Drive | $1,245,000 : Sold |
| Sudbury, MA (CLICK HERE FOR MAP) | Resale |
Impeccable sunny custom design colonial, private 5 ac in cul-de-sac. Elegant interior, 10' Ceilings, gorgeous cherry / granite kitchen opens to breakrast room. Magnificent living room, dining rooms, skylit cathedral family room with floor to ceiling stone fireplace. Regal master suite, private guest suite. Gardens galore, room for pool, court, horses.
ADDITIONAL FEATURES:
- Central Heating by Oil (3 Zones)
- Central Air Conditioning (3 Zones)
- Central Vacuum
- Security System ready for activation
- Three Car Garage ~ 3 Garage door openers, Direct access to tiled Mudroom Area, Hot Tub
- Walk-out Lower Level (ready to finish)
- Two Tier Decks ~ 20 x 10, 18 x 16
- Lush Professional Landscaping
- Private Cul-de-Sac Setting
- 5 Acres
- Gas Pipe Line Easement 50’Wide
- Irrigation System (9 Zones) 5 additional external faucets away from house.
- Drip and Soaker System Throughout Landscaping Beds
- 200 Raised Beds with Perennials and Annuals, Herb Garden
- Area lower than tree line can be used for stables, pool, tennis, Conservation area located at the end of North Cul-de-sac
- Title V Complete and Approved
- Improvements:
- · Kitchen: Added Granite Countertops, Thermador Commercial Cook Top, Cabinet Extras, Lighting
- · Solar Film applied to many South and West facing windows and skylights
- · Faux Finishes
- · 2nd Bedroom Suite
- · Linen Closet
- Inclusions: Hot Tub, Refrigerator, 2 Patti Brothers Chandeliers, microwave, deck furniture, Wooden Canadian Wheelbarrows.
- Exclusions: Fence Panel, 3 Urns on deck and Farmer’s Porch, Freezer, Washer/Dryer
Upper Hall
- Palladian Window
- 4 Sconces
- Custom Paint Finish
- Solar Film
- Linen Closet
- Wall to Wall Carpeting
Master Bedroom
- 14 x 27
- Cathedral Ceiling
- Walk-in His and Hers Closets
- Ceiling Fan
- Separate Zone for Heat
- 4 Recessed Lights
- View of Woods
- Wall to Wall Carpeting
Master Bathroom
- 12 x 16
- Cathedral Ceiling
- 2 Recessed Lights
- Jacuzzi Tub surrounded by Bay Window
- Dual Shower with Glass Door and Lighted Fan
- Heated Towel Bar
- Custom Paint Treatment to Dual Vanity
- New Light Fixture
- Tile Flooring
Bedroom #2 Suite
- 14 x 27
- Front to Back
- Sitting and Sleeping Areas
- Deep Closet with Built-in Shelving
- Direct Access to Full Bath
- Wired for Cable and Phone
- Decorative Faux Painting
- Wall to Wall Carpet
Bedroom #3
- 16 x 16
- Double Window
- Walk-in Closet
- 2 Bedside Wall Lamps
- Wall to Wall Carpeting
Bedroom #4 Guest Suite
- 17 x 20
- Bedroom / Studio
- Walk-in Closet
- Ceiling Fan
- 4 Recessed Lights
- Transom Window to Front outside
- 4 Large Windows
- View of Backyard Woods
Guest Suite Sitting Area
- 14 x 16
- Closet
- Window
- Separate Staircase to Outside
- Direct Access to Private Garage
- Wired for Cable and Phone
- Wall to Wall Carpeting
Main Bath
- 7 x 11
- Shower / Tub
- Cathedral Ceiling
- Skylight
- Vanity with Double Sink
- Tile Flooring
Full Bathroom
- Shower
- Vanity Sink
- Tile Floor
Family Room
- 17 x 27
- Step Down
- Cathedral Ceiling
- Skylight
- Floor to Ceiling Stone Fireplace
- Bay Wall with 4 Windows
- Triple French Door to Deck with Transom Windows
- Ceiling Fan
- Full Wiring for Stereo System
- Wall to Wall Carpeting
Library
- 14 x 16
- Triple Window
- Chandelier
- French Door with Transom Window to Hallway
- Full Wiring for Stereo System and Cable
- Hardwood Flooring
Back Hall
- Coat Closet
- Front and Back Doors
- Tile Flooring
Laundry Room
- Shelving
- Utility Sink
- Tile Flooring
Powder Room
- Pedestal Sink
- Tile Flooring
Breakfast Room
- 14 x 20
- Chandelier Designed by Patti Brothers
- Bay Window and Dor to Deck
- Hardwood Floor
Kitchen
- 17 x 20
- Thermador Propane Commercial Cook-top
- Cherry Cabinets
- Granite Countertops
- Tile Backsplash
- Cherry Desk
- Under Counter Lighting
- Skylight
- 8 Recessed Lights
- Island with Glass Display Fronts
- Garbage Disposal
- Trash Compactor
- Hardwood Flooring
Living Room
- 16 x 16
- Dentil Mouldings
- Fireplace with Marble Face
- 2 Transom Windows
- 5 Recessed Lights
- 2 Sconces
- Custom Hardwood Floors with Inlay
Foyer
- 14 x 14
- 2 Story with Palladium Window
- Custom Paint Treatment
- 3 24-Karat Gold Plated Chandeliers
- Guest Closet
- Transom Window over Front Door, Dining Room and Living Room Doors
- Dentil Moldings
- Oak Hardwood Floor with Inlay
Dining Room
- 13 x 16
- Chandelier designed by Patti Brothers
- Dentil Mouldings
- Chair Rail
- French Doors with Transom Window to Kitchen
- Custom Paint Finish
- Speaker Outlets
- Hardwood Floor with Inlay
Lower Level
- Full Unfinished
- Walk Out
- Full Sized Windows
- Heat-Oil
- Forced Hot Air
- 2 Furnaces
- Central Air
- 200 Amp with Circuit Breakers
- New Water Heater
- Refrigerator
