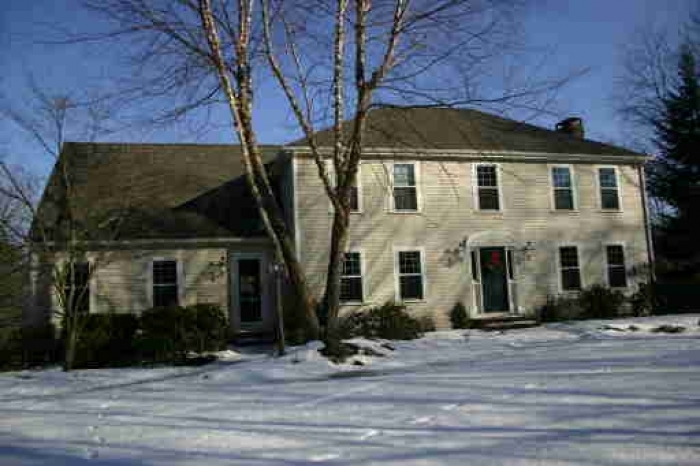 |
|||||
 |
 |

|

|
 |
 |
|
|
|||||

|
|
| 52 Willis Road | $799,000 : Sold |
| Sudbury, MA (CLICK HERE FOR MAP) | Resale |
Classic and impeccable sunfilled 9 room, 4 bedroom, 2.5 bath Colonial with beautiful interior decor. Elegant formal front to back living room with fireplace and gleaming hardwood floors. Oak kitchen with Corian counters and peninsula, tile floor, gas stove, dishwasher, double sink and lovely breakfast area which accesses the large deck. Family Room with fireplace, wired for surround sound plus three walls of glass. Master Bedroom with huge walk-in closet and ceramic tile bath. Three additional large bedrooms. Lower level playroom wired for surround sound. Professional landscaping. Move right in!
ADDITIONAL FEATURES:
- Forced Hot Air Heating by Gas ~ 2 Zones
- Central Air Conditioning ~ 2 Zones
- Gas Hot Water Heater ~ 75 Gallons
- Security System ~ Motion on Doors, First Floor and Basement
- Family Room Wired for Surround Sound
- Upstairs Hallway Sitting Area wired for Computer
- Comcast High Speed Access
- Two Working Telephone Lines
- Two Car Attached Garage with Electric Openers
- Exterior Sprinkler System ~ 4 Zones
- Large Cedar Deck ~ 12 x 27
- Brick Walkways
- Professionally Landscaped
- Bluestone Walkway from Garage to Rear Deck ~ 2003
- New Gas Range in Kitchen ~ 2001
- New Architectural Roof Shingles ~ 2000
- New Cedar Siding ~ 2000
- Exterior Painted ~ 2000
- Pella Windows and French Sliders ~ 1999
- Corian Countertops ~ 1998
- Cedar Deck Replaced ~ 1993
- Inclusions: Washer and Dryer in Storage Area, Refrigerator in Garage, Barstools for Kitchen, Master Bedroom Window Treatments
- Exclusions: Kitchen Refrigerator, Washer and Dryer (first floor), Window Treatments (other than Master Bedroom), Powder Room Shelf, Speakers in Family Room
Foyer
- 12 x 16
- Crown Molding
- Double Door Closet
- Entry Door with Side Lights
- Hardwood Flooring
Living Room
- 14 x 28
- Crown Molding
- Five Windows
- Front to Back
- Fireplace with Brick Surround and Custom Mantle
- Recessed Lighting
- Hardwood Flooring
Dining Room
- 14 x 16
- Crown Molding
- Picture Frame Molding
- Two Windows
- Chandelier
- Hardwood Flooring
Kitchen
- 12 x 26
- Triple Casement Window
- Oak Cabinetry
- Corian Countertop with Double Sink
- Handmade Tile Backsplash Accented
- Large Desk with Corian Countertop
- Casablanca Ceiling Fan with Lights
- Under Cabinet Lighting
- Ceramic Tile Flooring
- Breakfast Area; Corian Breakfast Bar with Large Base Cabinetry
- Built-in Wine Rack
- Sliders to Large Deck
- Ceramic Tile Flooring
Family Room
- 17 x 24
- Crown Molding
- Two Tall Casement Windows plus Four Windows
- Fireplace with Brick and Raised Hearth
- Recessed Lighting
- Wall to Wall Carpeting over Wide Pine Flooring
Mud Room
- 6 x 12
- Built-in Bench
- Wooden Pegs for Coat Rack
- Large Closet
- Side Entrance
- Ceramic Tile Flooring
Half Bathroom
- Single Sink Vanity with Corian Countertop and Sink
- Designer Faucet
- One Window
- Laundry Area
- Ceramic Tile Flooring
Master Bedroom
- 14 x 28
- Four Windows
- Vaulted Ceiling with Ceiling Fan
- Walk-in Closet with Boston Closet Organizers
- Wall to Wall Carpeting
Master Bathroom
- One Window
- Large Single Sink Vanity with Corian Countertop and Sink
- Designer Faucet
- Shower / Tub
- Linen Closet
- Ceramic Tile Flooring
Bedroom # 2
- 17 x 12
- Crown Molding
- Two Windows
- Large Closet
- Wall to Wall Carpeting
Bedroom # 3
- 16 x 11
- Crown Molding
- One Window
- Two Large Closets
- Wall to Wall Carpeting
Bedroom # 4
- 16 x 19
- Three Windows
- Wall of Closets with Additional Crawl Space
- Wall to Wall Carpeting
Family Bathroom
- Double Sink Vanity with Corian Countertop and Sink
- One Window
- Linen Closet
- Linen Closet
- Shower / Tub
- Ceramic Tile Flooring
Upstairs Hallway
- Sitting Area with One Window
- Pull Down Attic Access
- Wall to Wall Carpeting
Playroom
- 26 x 25 and 14 x 11
- Ceramic Tile Flooring Entry off Garage
- Custom Woden Pillars
- Two Sliders to Rear Yard
- Two Storage Closets
- Home Theatre Ready
- Track Lighting
- Wall to Wall Carpeting
