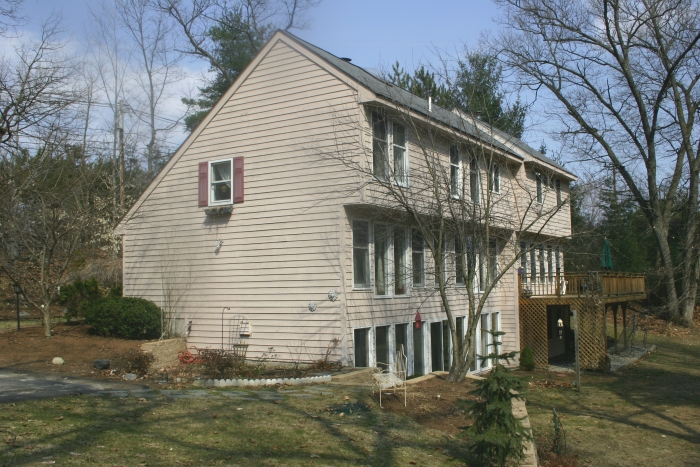 |
|||||
 |
 |

|

|
 |
 |
|
|
|||||

|
|
| 35 Stock Farm Road | $689,900 : Sold |
| Sudbury, MA (CLICK HERE FOR MAP) | Resale |
Fabulous Southside 12 room, 4 br Contemporary Cape with three finished levels. 2002 cherry cabinet kitchen w/ breakfast bar opens to huge family room complete with fireplace, hardwood, and wall of glass. Newer master suite has vaulted ceiling, great closet space, and whirlpool bath. Lower Level offers in-law suite potential with additional 4th br, 2 offices, full bath, game room and storage galore!
ADDITIONAL FEATURES:
- Living Area: 3920 Square Feet
- Lot Size: 42,689 (.98 acres)
- Beautiful Woodland View
- South Sudbury Location-Minutes to Commuting Routes
- Private Neighborhood Setting on a Corner Lot
- Three Finished Levels
- SYSTEMS/UTILITIES
- 200 Amps Electric Service
- 275 Gallon Oil Tank
- Forced Hot Air by Oil –New System in 2000
- Central Air
- Additional Radiant Baseboard Heat
- EXTERIOR
- Storage Shed
- Newer Driveway
- Parking For Six
- New Roof in 2000 with a 30 Year Warranty
- Dog Fence (Excluded in Sale)
- LAUNDRY ROOM
- Maytag Washer and Electric Dryer (Included in Sale)
- Set Tub
- Vinyl Floor
- Cabinets
Living Room (14x21)
- Propane Stove
- Hardwood Flooring
- Vaulted Ceiling
- Two Operable Skylights
- Two Windows
- Ceiling Fan
Dining Room (16x20)
- Wall of Glass with Southern Exposure
- Hardwood Flooring
- Candle Chandelier
- French Door to Family Room
- Large Closet
Family Room (25x19)
- Wood Burning Fireplace
- Decorative Wood Mantel
- Tile Hearth
- Hardwood Flooring
- Wall of Glass
- Door to Wrap Around Deck
- Direct Entry to Yard
- Recessed Lighting
- Surround Sound Speakers (Excluded in Sale)
Kitchen (13x13)
- Cherry Cabinetry with Glass Doors
- Corian Counter Tops
- Breakfast Peninsula with Seating for Six
- Full Pantry Cabinet with Roll out Drawers Jennaire Electric Cooktop with Interchangeable Grill/Griddle
- Large Kitchen Aid Oven
- Bosch Dishwasher
- Hotpoint Side by Side Refrigerator
- Double Sinks
- Appliance Garage
- Three Pendant Lights (Included in Sale)
- Recessed Lighting
- Hardwood Flooring
- Two Windows
Sun Room (13x10)
- Hardwood Flooring
- Wall of Windows
Master Bedroom (19x11)
- Wall to Wall Carpeting
- Vaulted Ceiling
- Recessed Lighting
- Five Windows
- Huge Walk in Closet with Double Rods and Shelving
- Additional Large Closet in Master Hallway
- Bath
- Jacuzzi Brand Whirlpool Tub with Tile Surround
- Large Walk in Shower
- Bidet
- Single Large Window
- Tile Floor
- Custom Double Cherry Vanity with Two sinks
- Decorative Cherry Frame for Mirror
Bedroom 2 (12x09)
- Hardwood Flooring
- Two Windows
- Double Closet with Some Shelving
Bedroom 3 ( 12x09)
- Hardwood Flooring
- Two Windows
- Double Closet
- Freshly Painted
Bedroom 4 (16x10)
- Wall to Wall Carpet
- Two Windows
Game Room (34x21)
- Wall of Windows with Sliding Door to Yard
- Blinds (Included in Sale)
- Built-In Shelving
- Five large closets
- Wall to Wall Carpeting
Office (10x13)
- Wall to Wall Carpet
- Sliding Door to Yard
- Single Window
- Two Sets of Multi Cable Outlets
Office( 6x6)
- Wall to Wall Carpeting
