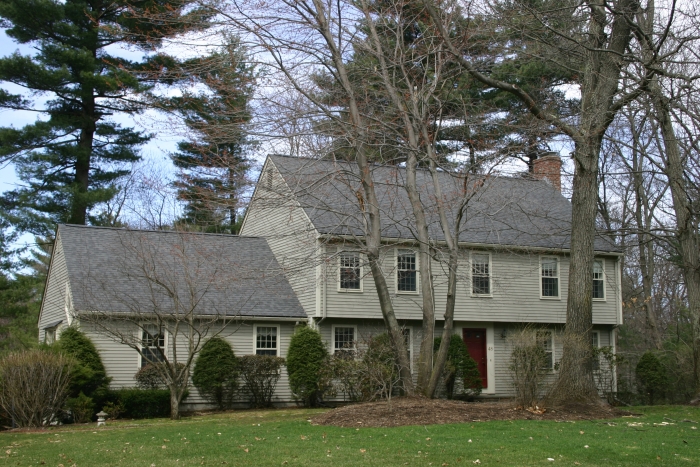 |
|||||
 |
 |

|

|
 |
 |
|
|
|||||

|
|
| 48 Shadow Oak Drive | $929,000 : Sold |
| Sudbury, MA (CLICK HERE FOR MAP) | Resale |
Instantly Appealing 11 Room 4 Bedroom 3.5 Bath Colonial in Sought After Southside Neighborhood. Many Recent Updates! Large Eat In Kitchen Opens to Cathedral Ceiling Family Room with Fieldstone Fireplace and Adjoining Library. Fabulous Screened Summer Porch. Elegant Living Room with Fireplace. 3 Finished Levels. Walk Out Lower Level Features Full Guest or Office Suite with Bath and Game Room.
ADDITIONAL FEATURES:
- Living Area:3974 Square Feet (Includes Finished Lower Level)
- Lot Size: 40,871 Square Feet (.94 acres)
- Central Vacuum
- Security System
- Wetbar
- Central Air Conditioning
- Wonderful Storage
- Hardwood Flooring
- Master Bathroom
- RECENT UPDATES
- Two Car Garage with New Electric Eyes and Openers
- Three Zone Forced Hot Water Heat by Oil
- Sprinkler System
- Security System - Motion Detector (1st floor and basement windows wired)
- Exterior Painting of House including Deck Stained ~ October 2003
- New Toilets in Master Bath and Powder Room ~ Sept. 2003 / October 2003
- New Shower / Tub Ceramic Tile Surround in 2nd Floor Main Bath ~ October 2003
- Two New Garage Doors ~ October 2003
- New Access Door to Side Yard from Garage ~ 2003
- One New A/C Unit First Floor ~ 2002
- Invisible Dog Fence ~ 2001
- New Outdoor Deck / Updated and Re-supported Screened Porch ~ 1999
- New Roof ~ 1999
- New Forced Hot Water Heating System by Oil ~ 1995
- Finished Basement ~ 1995
- OTHER INFORMATION
- Year Built: 1981
- Assessment:$809,800
- Taxes:$10,900
- Tax Year:2005
Living Room (28x13)
- Crown Molding
- Fireplace with Marble Surround
- Decorative Mantle
- Picture Window Plus Four Windows
- Recessed Lighting
- Hardwood Flooring
Dining Room (14x13)
- Crown Molding
- Picture Frame Molding
- Decorative Faux Painting
- Two Sets of French Doors
- Two Windows
- Wall Sconces
- Hardwood Flooring
Family Room (25x15)
- Cathedral Beamed Ceiling
- Fieldstone Fireplace with Wood Mantle
- Built-in Shelving and Cabinetry Surrounds
- Decorative Stained Glass Window
- Picture Window Plus One Window
- Wall to Wall Carpeting
Kitchen (23x14)
- Oak Cabinetry with Under Cabinet Lighting
- Built In Desk
- Eat In Area
- Breakfast Bar
- Tile Backsplash
- Jenn Air Electric Stove and Griddle
- Kitchen Aid Dishwasher
- New Amana Refrigerator with Ice & Water
- GE Microwave and Oven
- New Trash Compactor
- Garbage Disposal
- French Door to Screened Porch and Access to Yard
- Pantry Closet
- Decorative Faux Painting and Detailed Stencil Border
- Double Casement Window
- Recessed Lighting
- Ceramic Tile Flooring
Library (9x12)
- Built-in Shelving
- One Window
- Recessed Lighting
- Hardwood Flooring
- French Door
Powder Room
- Single Vanity Sink
- New Toilet
- Ceramic Tile Flooring
Laundry Room
- Maytag Washer & Dryer
- Storage Closet
- Pantry Closet
- One Window
- Ceramic Tile Flooring
Master Bedroom (23x14)
- Walk In Closet
- Linen Closet
- Two Windows
- Wall to Wall Carpeting
Master Bathroom
- Double Sink Oak Vanity
- Ceramic Tile Shower with Glass Door
- One Window
- Ceramic Tile Flooring
- Formica Counter
Bedroom 2(14x15)
- Walk-in Closet
- Window Treatments
- Walk-in Closet
- Built-in Shelving with Cabinetry
- Two Windows
- Wall to Wall Carpeting
Bedroom 3(16x14)
- Walk In Closet
- Built In Shelving with Desk and Cabinetry
- Double Window
- Wall to Wall Carpeting
Bedroom 4(12x10)
- Double Door Closet
- One Window
- Wall to Wall Carpeting
Family Bath
- Double Sink Oak Vanity
- Linen Closet
- Tub / Shower with Ceramic Tile Surround
- Wall to Wall Carpeting
- Ceramic Tile Flooring
Play Room (26x12)
- Wet Bar with Wine Storage and Cabinetry
- Double Door Closet
- Speaker Wiring
- One Window
- Recessed Lighting
- Wall to Wall Carpeting
Office/Guest Room (12x12)
- Two Double Door Closets
- One Window
- Wall to Wall Carpeting
Full Bathroom
- Single Sink Vanity
- Ceramic Tile Shower with Glass Door
- One Window
- Ceramic Tile Flooring
