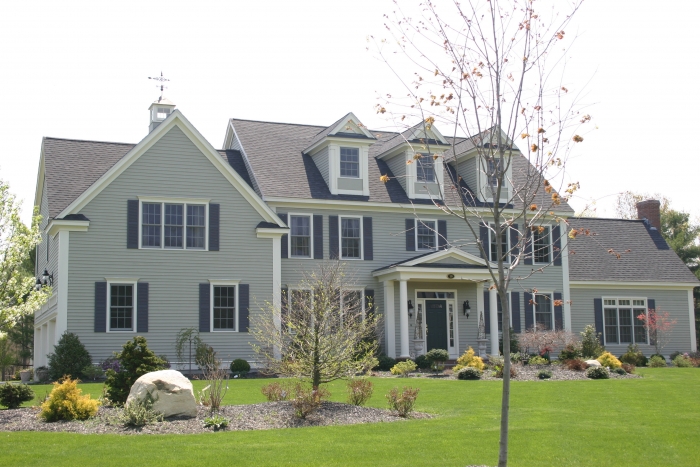 |
|||||
 |
 |

|

|
 |
 |
|
|
|||||

|
|
| 10 Spruce Lane | $1,395,000 : Sold |
| Sudbury, MA (CLICK HERE FOR MAP) | Resale |
House beautiful custom designed 10 room, 4 bedroom,3.5 bath Colonial in a magnificent landscaped cul-de-sac setting. Spring garden views from every room! The piece de résistance is the grand gourmet center island kitchen with stunning cream glazed cabinetry,elegant granite counter tops & state of the art appliances. Stunning Master Bedroom has cathedral tray ceiling & lounge area with wet bar. Palatial master bathing room with jacuzzi & heated marble flooring. On the 3rd floor is a terrific 20x40 kid’s playroom.
ADDITIONAL FEATURES:
- Lot Size: 40,144 Square Feet (.92 acres)
- Living Area: 5102 Square Feet
- Custom Landscaping by Kennedy & Co. Which Includes Irrigated Multi Island Perennial Beds,
- Flowering Trees and Shrubs
- Custom Patio and Winding Walkways by Kennedy & Co.
- Professionally Maintained Lawn
- Top of the Line Central Vacuum System by Galaxie
- 3 Zone Heating & Air Conditioning System
- Gas Piping for Outdoor grill
- 12,000 kw Briggs & Stratton Generator
- Security System
- Outdoor Lighting
- “Wood Play” Swing Set
- “Gorilla” Basketball Hoop
- Minutes to Fields, Sudbury Town Pool, Conservation, and Shopping
- Excluded From Sale
- Bench by Front Walk
- Two Urns by Front Walk
- ADDITIONAL INFORMATION:
- Year Built: 2002
- Assessment: $1,001,200
- Taxes: $13,476
- Tax Year: 2005
Foyer
- Door with Side Light Panels & Transom Window
- Red Oak Hardwood Flooring
- Two Closets
- Recessed Lighting
Living Room (14x14)
- Red Oak Hardwood Flooring
- Picture Frame Molding
- Three Piece Custom Dentil Molding
- Two Windows
Dining Room (14x15)
- Red Oak Hardwood Flooring
- Metal Chandelier “Bouvier”
- Chair Rail
- Five Piece Custom Dentil Molding
- Two Sconces
- Two Windows
Family Room (20x24)
- French Doors to Patio
- Custom Berber Carpet
- Wood Burning Fireplace with Brick Hearth and Ash Door
- Decorative Mantel
- Vaulted Ceiling
- Ceiling Fan
- Recessed Lighting
- Transom Window
- Three Windows with Transom Window
Kitchen (18x27)
- Custom Maple Cream Glazed Cabinetry by Kramer
- Custom Rollout Drawers
- Decorative Corbels
- Two Tiered Center Granite Island with Deep Single Sink
- and Breakfast Bar
- Sub Zero Refrigerator
- Double Stainless Steel Miele Master Chef Convection
- and Rossiteiere Oven
- Wolf 4 Burner Gas Cooktop with Interchangeable
- Barbeque Grill/Griddle
- Built In Microwave Oven
- Maytag Stainless Steel 3 Tiered Dishwasher
- GE Profile Trash Compacter
- Kohler Porcelain Cast Iron Sink with Disposal
- Trash Compacter
- Double Window Overlooking Yard
- Tumbled Marble
- Red Oak Hardwood Flooring
- Recessed Lighting
- Under Cabinet Lighting
- Above Cabinet Wired for Lighting
- Pendant Lighting “Vintage Series” over Center Island
- Desk Area with Glass Front Cabinets
- Breakfast Area with French Doors to Cobblestone Patio
- Three Windows
- Iron “Gold Coast” Decorative Chandelier
- Pantry with Decorative Etched Door
Library (16x14)
- Red Oak Hardwood Flooring
- Recessed Lighting
- Four Windows
- Views of Backyard
Powder Room
- Ralph Lauren “Amalfi Red” Paint
- Porcelain Pedestal Sink
- Porcelain Tile Floor
- Dentil Molding
- Bead Board
- Two Metal Sconces
- Single Window with Balloon Shade
Mud Room
- Red Oak Hardwood Flooring
- Bench with Storage
- Bead Board
- Coat Closet with Hooks
- Leads to Three Car Garage with Electric Eyes
Master Bedroom (33x23)
- Cathedral Tray Ceiling
- Lounge Area with Wet Bar and Uline Refrigerator
- Glazed Cream Cabinetry
- Caesar Stone Counter Tops
- Custom Berber Carpet
- Two Sconces
- Recessed Lighting
- Huge Custom Closet with Drawers and Shelving
Master Bathroom
- Heated “Crema Marfil” Marble flooring
- Cream Glazed Custom Cabinetry with Rollout Drawers
- His/Hers Sinks with Mirrors
- Caesar Stone Counter Top
- Two Sconces
- Recessed Lighting
- Walk In Shower with Four Sprays, Multi Shower Heads
- and Bench
- Glass Shower Doors
- Corner Whirlpool Tub with Marble Surround
- Built-In Makeup Area
- Double Window
- Top Down/Bottom Up Blinds
- Linen Closet
- Water Closet
- Ten Foot Ceilings
Bedroom 2 (14x15)
- Neutral Wall to Wall Carpeting
- Double Walk In Closet
- Two Windows
Bedroom 3 (14x15)
- Neutral Wall to Wall Carpeting
- Two Windows
- Double Walk In Closet
Bedroom 4 (14x15) and Bathroom
- Two Windows
- Wall to Wall Carpeting
- Double Closet
- Bathroom
- Walk In Shower
- Porcelain Tile Floor
- Maple Vanity
- Silestone Countertop
- Lighting Fixture
Family Bathroom
- Double Vanity with Silestone Countertop
- Maple Vanity
- Tile Floor with Blue Inlay
- Linen Closet
- Water Closet
- Single Window
- Tub with Fiberglass Surround
Laundry Room
- New Whirlpool Top of the Line Front Loading
- Washer and Electric Dryer
- Single Sink
- Wall of Cabinetry
- Porcelain Tile Floor
- Built In Ironing Board
- Single Window
Play Room (20x40)
- Two Dormers
- Wall to Wall Carpeting
- Recessed Lighting
- Separate Zone for Heating and Air Conditioning
- Potential for Two Additional Bedrooms
- Rough Plumbed for Jack and Jill Bath
- Closet
Lower Level
- Large Space for Future Finish
- Gas Trane Furnace
- 125 Gallon Hot Water Heater
