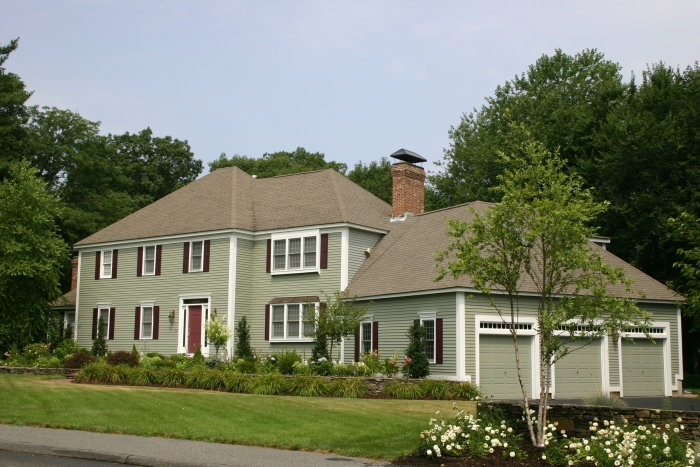 |
|||||
 |
 |

|

|
 |
 |
|
|
|||||

|
|
| 61 Littlefield Lane | $699,900 : Sold |
| Marlborough, MA (CLICK HERE FOR MAP) | Resale |
Elegant 10 room, 4 bedroom, 3.5 bath Colonial in sought after Carisbrooke neighborhood. Stunning cherry/granite kitchen with Pro Stainless Steel appliances. Fireplaced family room, huge study with fireplace & cathedral ceiling, and beautiful vaulted ceiling screen porch leads to yard. Luxurious Texas-sized master suite with Italian marble bath with greenhouse window & adjoining exercise room. Won't last!
ADDITIONAL FEATURES:
- Lot Size: 100,624 Sq Ft (2.31 acres)
- Living Area: 4144
- Central Vacuum System by Flo-Master
- Central Alarm and Smoke Detector
- Central Cable
- Three Car Garage with Electric Eyes and Outside Keypad
- 3 Zone Heating (2 Furnaces) & Air Conditioning (2 Compressors) System
- 200 amp Electric Service
- Nutone Music Intercom System (Not Connected)
- Screened Veranda with Trek Deck
- Custom Landscaping Which Includes Perennial Beds,
- Flowering Trees, Shrubs and stone walls
- Hunter Six Zone Sprinkler System
- Brick Walkway
- Stained and Painted Summer 2004
- ADDITIONAL INFORMATION
- Year Built: 1988
- Assessment: $568,300
- Taxes: $7831.00
- Tax Year: 2005
Foyer
- Door with Side Light Panels and Transom
- Oak Hardwood Flooring
- Closet
- Professionally Painted Faux Walls
Living Room (20x14)
- Oak Hardwood Flooring
- Crown Molding
- Double French Doors
- Professionally Painted Faux Walls
- Two Windows
Dining Room (16x14)
- Oak Hardwood Flooring
- Brass Chandelier
- Crown Molding
- Double French Doors
- Wainscoting
- Three Windows with View of Back Yard
Family Room (24x16)
- Atrium Doors to Screened Porch and Deck
- French doors
- Floor to Ceiling Wood Burning Fireplace with Brick Wood Storage
- Decorative Wood Mantel
- Oak Hardwood Flooring
- Crown Molding
- Professionally Painted Faux Walls
Kitchen (20x13)
- Granite Countertops with Beveled Edges and Backsplashes
- Cherry Cabinetry with Upgraded Hardware
- Pull Out Drawers beneath Cooktop
- Large Center Island
- Ceramic Tile Floor
- Thermador Professional Series Gas Cooktop
- Thermodor Professional Series Double Convection Wall Oven -
- with dedicated circuit breaker
- Fisher-Paykel Dishdrawers
- Frigidaire Microwave
- GE Profile Refrigerator
- Deep Stainless Steel Sink
- Four Windows Overlook Yard
- Garbage Disposal
- Recessed Lighting
- Eat-in Area
- Polished Brass Chandelier
- Pantry
Library (16x15)
- Oak Hardwood Flooring
- Vaulted Ceiling
- Custom Built-In Bookshelves
- Wood Burning Fireplace with Brick Surround
- Two Windows
- Large Picture Windows Overlooks Flower Gardens
- Painted Fall 2004
Powder Room
- Cherry Vanity with Single Sink
- Marble Floor
- Brass Wall Sconces
Mud Room
- Ceramic Tile Flooring
- Coat Closet
- Leads to Three Car Garage with Electric Eyes
Master Bedroom (24x16)
- Vaulted Ceiling
- Crown Molding
- Five Windows
- Ralph Lauren “Suede” Paint
- Brick Fireplace with Mantel
- Custom Ceiling Fan
- English Wool Carpeting
Master Bathroom
- Italian Marble Flooring
- Jumbo Whirlpool Tub
- Heat Lamp
- Shower Stall with Glass Doors
- Cherry His and Hers Vanity/Sinks
- Recessed Lighting
- Telephone
- Brass Hardware and Fixtures
- Greenhouse Window and Additional Window
- Linen Closet
- Large Walk-In Closet with Additional Storage
- Water Closet with Skylight
Exercise Room/Sewing Room
- Oak Hardwood Flooring
- Vaulted Ceiling
- Recessed Lighting
- Skylight
- French Doors
Bedroom 2 (14x18) Full Bath
- Berber Wall to Wall Carpeting
- Walk In Closet
- Three Windows
- Crown Molding
- Dual Phone Jacks-Two Separate Numbers
- Bathroom Consisting of Shower Stall, Italian Marble Floor, Vanity
- With Single Sink and Make Up Area
Bedroom 3 (12x16)
- Newer Wall to Wall Carpeting
- Two Windows
- Walk In Closet
Bedroom 4 (12x12)
- Two Windows
- New Laminate Flooring
- Designer Wallpaper
- Walk In Closet
- Dual Phone Jacks – Two Separate Numbers
Family Bathroom
- Cherry Double Vanity with Sinks
- Marble Flooring
- Fiberglass Tub/Shower Surround
- Glass Shower Doors
- Linen Closet
- Single Window
Laundry Room
- Maytag Neptune Washer and Dryer
- Cherry Cabinetry
- Ceramic Tile Floor
Lower Level
- Large Space for Future Finish
- Rough Plumbed For Bathroom
- Walk Out to Yard
- 75 Gallon Hot Water Heater
