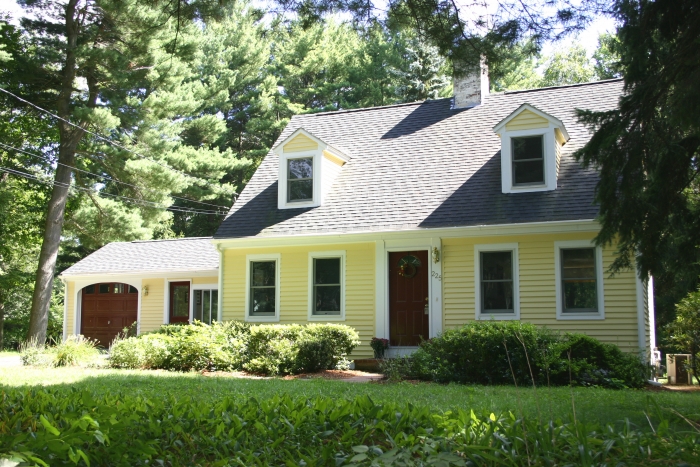 |
|||||
 |
 |

|

|
 |
 |
|
|
|||||

|
|
| 225 Old Connecticut Path | $599,900 : Sold |
| Wayland, MA (CLICK HERE FOR MAP) | Resale |
Classic 3 Bedroom, 1.5 Bath New England Cape on splendid 2.8 acre lot bordered by stone walls & mature plantings. Front to back Living Room with fireplace, Master Bedroom is generously sized and has great closet space. Interior & Exterior painted in summer of 2005. New windows, doors, walls, ceilings, roof and hardwood refinished. Central Air Conditioning System. New 5 bedroom septic system offers house expansion potential. Fab 3 season porch renovated in 2005.
ADDITIONAL FEATURES:
- Lot Size: 121,968 Square Feet (2.8 acres)
- Living Area: 1200 Square Feet
- Range, Dishwasher, Disposal, Trash Compactor, Refrigerator, Washer & Dryer Included In Sale
- Interior Painted July 2005
- Exterior Painted August 2005
- New Roof 1999
- Entire Home was Gutted to Studs Approximately 6 Years Ago
- New Windows, Electric Service, Walls, Ceilings
- Breezeway Renovation 2005: (New Windows, Doors, Wall to Wall Carpeting)
- Hardwood Flooring Refinished
- New Garage Door 2005
- New Septic 2005 for 5 Bedrooms
- SYSTEMS & UTILITIES
- Gas Furnace w/ Central Air Conditioning System 1 Zone
- 220 Electric Service
- Whole House Water Filter
- EXCLUSIONS
- Swing Set
- Freezer in Basement
- Hammock
- Several Plantings
- ADDTIONAL INFORMATION
- Year Built: 1948
- Assessment: $635,400
- Taxes: $7967
- Tax Year: 2006
Living Room (24x11)
- Large Picture Window w/View of Yard
- Four Additional Windows
- Hardwood Flooring
- Recessed Lighting w/ Dimmer Switches
- Four Brass Sconces
- Wood Burning Fireplace
- Decorative Wood Mantel and Brick Hearth
- Built-In Bookshelf
Dining Room (12x11)
- Hardwood Flooring
- Brass Chandelier
- Three Windows
- Cedar Closet
Kitchen (17x10)
- Tile Flooring
- Butcher Block Countertops
- Wall Tile
- Oak Cabinetry
- Appliance Garage
- Recessed Lighting
- Two Windows w/ Views of Yard
- Jenn Aire Gas Cooktop w/Grill and
- Electric Convection Oven
- Kitchen Aid Trash Compactor
- Amana Side by Side Refrigerator w/ Water Line and Ice Maker
- Garbage Disposal
Sun Room/Breezeway (15x11)
- Renovated 2005
- Four Sets of New Rolling Windows
- Access to Kitchen, Front& Rear Yards
- New Wall to Wall Carpet
- New Doors
- Ceiling Fan w/ Light
- Access to Garage with New Door
Powder Room
- Tile Flooring
- Pedestal Sink
- Medicine Cabinet
- Oak Cabinetry w/ Extra Storage
Master Bedroom (20x11)
- Four Windows (Two with Views of Yard)
- Single Closet w/Shelving and Hanging
- Single Deep Closet w/ Shelving and Hanging
- Two Eaves Storage Closets
- Hardwood Flooring
- Window Seat w/ Cedar Liner
- Two Brass Sconces w/ Dimmer
Bedroom 2 (11x10)
- Single Closet
- Two Eaves Storage Closets
- Two Windows
- Hardwood Flooring
- Two Brass Sconces w/ Dimmer
Bedroom 3 (09x08)
- Two Built In Book Shelves
- Hardwood Flooring
- Two Windows
- View of Yard
- Recessed Lighting w/ Dimmer
Family Bath
- New Oak Vanity
- Medicine Cabinet
- Tile Flooring
- Single Window
- New Glass Shower Doors
- Tile Tub/Shower Surround
Lower Level
- Kenmore Electric Washer & Dryer -6 Years Old
- Four Windows
- Bulk Head to Back Yard
