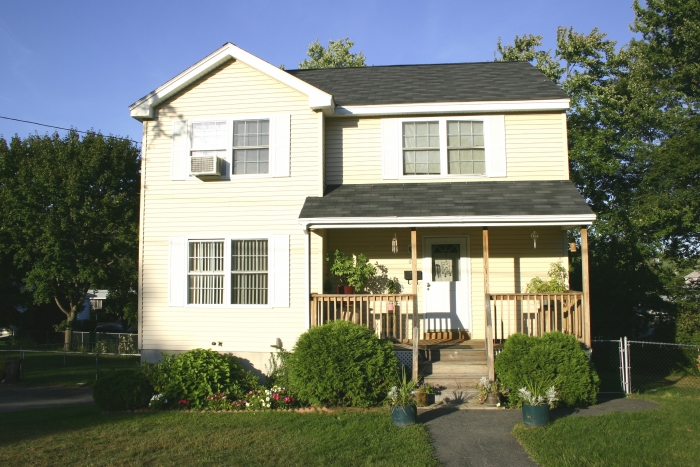 |
|||||
 |
 |

|

|
 |
 |
|
|
|||||

|
|
| 68 Swan Avenue | $310,000 : Sold |
| Methuen, MA (CLICK HERE FOR MAP) | Resale |
Charming 5 year young Colonial in ideal East Side commuting location. Surrounded by level fenced yard, shade trees, and flower gardens; this bright 3 Bedroom 1.5 Bath features oak cabinet kitchen w/ breakfast bar, neutral decor, great open floor plan, and cathedral master bedroom. Lower Level offers future finish potential.
ADDITIONAL FEATURES:
- Lot Size: 10,575 Square Feet (.24 acres)
- Living Area: 1488 Square Feet
- Wonderful Commuting Location
- Oak Cabinet Kitchen w/ Breakfast Bar
- Wall to Wall Carpeting
- Neutral Decor
- Ceiling Fans
- Cathedral Ceiling Master Bedroom
- Fenced Level Yard
- Deck That Leads to Backyard
- Front Porch
- Lower Level Offers Future Finish Potential
- One Car Garage w/ Additional Driveway Parking
- ADDITIONAL INFORMATION
- Assessment:$260,800
- Year Built: 2000
- Taxes:$2618.00
- Tax Year: 2005
- Exclusions
- Window Air Conditioners
- Washer and Dryer
- Refrigerator
Living Room (20x14)
- Neutral Wall to Wall Carpeting
- Ceiling Fixture
- Double Window
- Single Window
Dining Room (11x10)
- Neutral Wall to Wall Carpeting
- Ceiling Fixture
- Slider to Deck and Yard
Kitchen (14x11)
- Oak Cabinetry w/Corner Lazy Susans
- Breakfast Bar
- Frigidaire Dishwasher
- GE Gas Range
- Neutral Countertops
- Linoleum Flooring
- Double Stainless Steel Sink
- Single Window Overlooking Yard
- Recessed Lighting
- Storage Pantry
Powder Room
- Oak Vanity
- Porcelain Sink
- Linoleum Flooring
- Wall Mirror
- Single Window w/ View of Yard
Master Bedroom (12x17)
- Neutral Wall to Wall Carpeting
- Cathedral Ceiling
- Ceiling Fan w/ Light
- Walk-In Closet
- Two Windows Overlooking Yard
Bedroom 2 (14x12)
- Neutral Wall to Wall Carpeting
- Two Windows
- Closet
Bedroom 3 (09x12)
- Neutral Wall to Wall Carpeting
- Two Windows
- Closet
Family Bathroom
- Oak Cabinetry w/ Porcelain Sink
- Single Window
- Linoleum Floor
- Formica Tub/Shower Surround
- Two Linen Closets
Lower Level
- Laundry Hook-Ups
- Potential for Future Finish
- Single Window
- Single Car Garage
