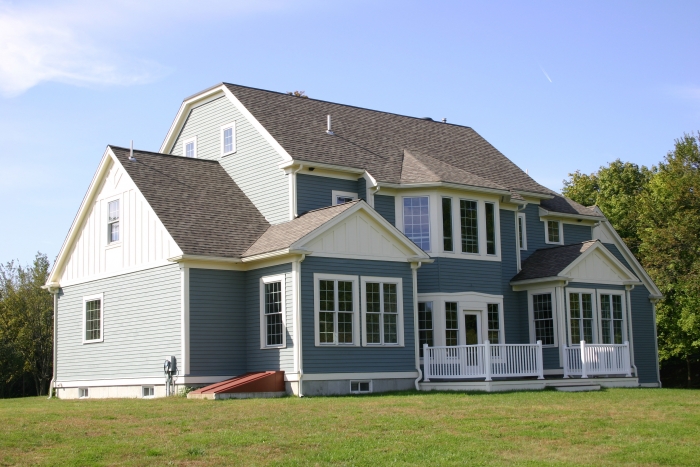 |
|||||
 |
 |

|

|
 |
 |
|
|
|||||

|
|
| 272 Landham Road | $875,000 : Sold |
| Sudbury, MA (CLICK HERE FOR MAP) | New Construction |
Desirable South Sudbury 12 room 4-5 Bedroom 3.5 new custom Colonial. Open flexible floor plan, sunken great room w/fireplace, sliders to deck and yard. Cherry & granite kit w/breakfast room and huge windows. 1st floor master features large windows, walk in closets, and luxurious bath. Open & airy 2nd floor family room w/bay windows; a great space for the whole family. Bonus 3rd floor w/rough plumbing for bath has office, playroom, or au pair potential. Sudbury Best Buy for New Construction!
ADDITIONAL FEATURES:
- Lot Size: 55,949 Square Feet (1.28 Acres)
- Living Area: 4200 Square Feet
- Open and Flexible Floor Plan
- Two Great Rooms
- First Floor Master
- Bonus Third Floor Office or Au Pair Suite
- Three Car Garage
- SYSTEMS/UTILITIES
- Underground 400 amp Electrical Service
- Prewired for Cable, High Speed Internet, and Security System
- Wired for ceiling Fans
- 2 High Efficiency 2 Zone Gas Furnaces
- Central Air Conditioning
Living Room (12x14)
- Cherry Hardwood Floors
Dining Room (12x14)
- Cherry Hardwood Floors
Kitchen (15x14)
- Cherry Hardwood Floors
- Cherry Cabinetry
- Granite Countertops
- Appliance Allowance
- Open to Great Room
Breakfast Room (11x08)
- Cherry Hardwood Flooring
- Adjacent to Kitchen
- Large Windows
Great Room (19x19)
- Cherry Hardwood Flooring
- Fireplace w/Custom Mantel
- Recessed Area Around Fireplace Ideal for Bookshelves
- Door to Deck and Yard
- Open to Kitchen
Powder Room
Master Bedroom (20x13)
- Wall to Wall Carpeting
- Large Windows that Overlook Yard
Master Bathroom
- Jacuzzi Whirlpool Tub
- His and Hers Vanities
- Custom Tile Countertops
- Custom Cherry Floor Trim and Moldings
- Two Person Dual Control Shower w/Custom Seat and Shelves
- Large Walk In Closet
- Linen Closet
Full Bathroom
- Marble Countertops
- Cast Iron Tub
- Tile Flooring
- Tile Tub/Shower Surround
Family Room (20x15)
- Cherry Hardwood Flooring
- Wall of Windows
Bedroom 2 (15x16)
- Wall to Wall Carpeting
- Wal-In Closet
Bedroom 3 (12x12)
- Wall to Wall Carpeting
- Walk-In Closet
Full Bathroom
- Marble Countertops
- Cast Iron Tub
- Tile Flooring
- Tile Tub/Shower Surround
Bedroom 4 (12x12)
- Wall to Wall Carpeting
- Walk-In Closet
Bedroom 5 (12x12)
- Wall to Wall Carpeting
- Walk-In Closet
Ofiice/Media Room (30x19)
- Potential for Home Office, Au-Pair Suite, Media Room, Play Room
