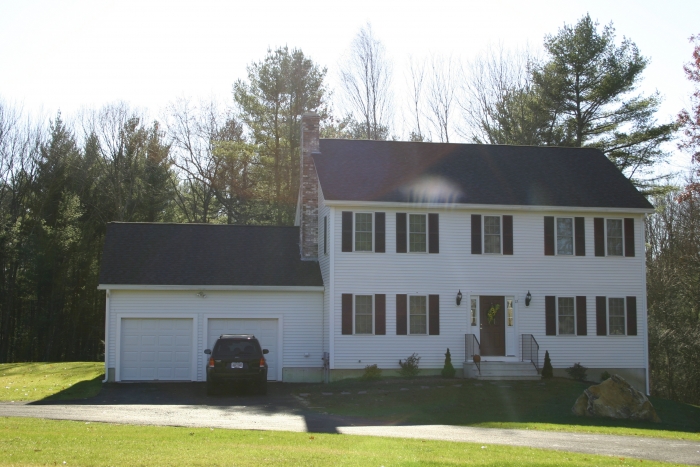 |
|||||
 |
 |

|

|
 |
 |
|
|
|||||

|
|
| Lot 6 Collier Avenue - Collier Acres Estates | $359,900 : Sold |
| Leicester, MA (CLICK HERE FOR MAP) | New Construction |
Similar to be built exciting new construction at Collier Acres. Wonderful 8 rm 4 bd 2.5 ba Colonial on spectatular acre lot with bordering woodlands. Kitchen opens to sunfilled family room with (optional fireplace). Call for specs and plans. Building Now!
ADDITIONAL FEATURES:
- Lot Size: 43,393 Square Feet (.99 Acres)
- Living Area: 2000 Square Feet
- INTERIOR FEATURES
- Designer Oak or White Kitchen Cabinetry
- Laminated and Post Form Countertops
- Stainless Steel Single or Double Bowl Sink
- Delta or Moen Chrome Faucet
- Frigidaire Dishwasher
- Frigidaire Electric Self Clean Oven
- Frigidaire over the Range Hood Fan
- Dining Room has Single Crown Molding,
- Chair Rail and Wainscoting
- No Wax Vinyl Flooring in Kitchen, Laundry and Baths
- Oak Hardwood Flooring in Foyer
- Wall to Wall Carpeting w/ 6 lb. Pad from Builder’s
- Selections
- Fully Carpeted Stairs and Hallways
- All Baths Include Mirror, Towel Bar, and Toilet Paper Holder
- from Builder’s Selection
- White One Piece Fiberglass Tub/Shower Surround
- White Toilets
- Vent Fans in all Baths
- Half Bath has White Pedestal Sink and Oval Mirror
- Complete Pre-Selected Lighting Package
- 100 amp Circuit Breakers
- Washer/Dryer Hookup with Exterior Vent
- Smoke and Heat Detectors Wired
- Two Phone Jacks and Two Cable Television Outlets
- Schlage Hardware
- Six Panel White Masonite Interior Doors
- Flat Plaster Skim Coated Walls
- Old English Plastered Ceilings and Closets
- Closet Maid Ventilated Shelving
- 2 ½ in. Interior Casings
- 3 ½ in. Speedbase Baseboards
- Beechwood Interior Railings
- Painted Balusters
- 8 Foot Ceilings
- Pull Down Attic
- STRUCTURAL FEATURES
- Foundation on Poured Concrete 3000 psi with
- Perimeter Drain
- Around Foundation 7’ 10” Basement Height
- All Kiln Dried Lumber 2x4 16” Exterior Walls
- Sub-Flooring to be ¾ in Tongue and Groove
- Plywood Glued and Nailed
- 8/12 Pitch Roof
- 2x8 Floor Joist System
- OSB Board Sheathing
- All Plywood Roof Sheathing
- EXTERIOR FEATURES
- Underground Utilities
- 25 Year Charcoal Black Architectural Shingles
- Roof Ridge Vent System
- Two Exterior Electrical Outlets
- Paved Driveway to Two Car Garage – Single Width
- Flagstone Front Walkway
- Hydroseed (Approx. 25’ Perimeter)
- 9 Shrubs Supplied by Builder for Side Garage Plan
- 6 Shrubs Supplied by Builder for Front Garage Plan
- Two Exterior Hose Bibs
- Low Maintenance Vinyl Siding with all Fascia Wrapped w/Aluminum
- 12x10 Pressure Treated Deck
- Two Car Attached Garage Front Entry 22x22
- Single Window in Garage (Two w/ Side Entry)
- Metal Insulated Garage Doors
- Standard Window Size 24-46 with Screens
- Roughed for Garage Doors Openers
- Maintenance Free Kitchen Slider Door MW Twin Seal Brand- Lifetime Frame Warranty-20 yr Glass Warranty
- Energy Efficient Paintable Metal Thermotrue Front Door
- Pre-Cast Concrete Stairs with Rail if Code Required
- ENERGY FEATURES
- 3 ½ in R13 Insulation in Exterior Walls with Vapor Barrier
- R19 in Unfinished Basement Ceiling
- R30 in Attic
- Two Zone Boiler for Maximum Efficiency Direct Vent
- Forced Hot Water by Oil
- Superstore (or Equivalent) Tank Hot Water Tank
- MW Twinseal Vinyl Insulated Glass GBG Low E Windows
- Standard Window Size 24-46 Tilt in for Cleaning Built In Grids and Screens
- One Year Builder Warranty
- COLLIER ACRES OPTION LIST
- Forced Hot Air with Central Air $8000.00
- Shutters $95.00 ea pair
- Microwave $500.00
- Ceramic Tile $8.50 per Ft.
- Ice Line for Refrigerator $150.00
- Recessed Lighting $150.00
- Carpet Upgrade #1 $3.00 Sq. Ft.
- Carpet Upgrade #2 $5.00 Sq. Ft.
- Carpet Upgrade #3 $7.00 Sq. Ft.
- Brick (new/used) Fireplace $6500.00
- 2nd Fireplace, same Chimney $4500.00
- Phone/Cable Lines $60.00 each
- Corian Countertops $185.00 Ln. Ft.
- 6 Color Selections
- Appliance Package Upgrade #1 $400.00
- Glass Top Stove & Upgraded Dishwasher
- Appliance Package Upgrade #2 $800.00
- Stainless Steel Stove, Dishwasher
- Oak Hardwood Flooring (includes allowance) $8.50 Sq. Ft.
- Hardwood Stairs Red Oak Only (w/painted risers) $3000.00
- Larger Deck $30.00 Sq. Ft.
- Bulkhead $2000.00
- Vinyl Siding Upgrade $2500.00
- Pre-Wire Ceiling Fan Box (fan installation not included) $150.00
- Side Entry Garage ** $3900.00
- 4 Foot Kitchen Island $800.00
- 200 amp Electric $1000.00
- Hip Roof $4000.00
- Walk Out Basement ** $2500.00
Living Room (13x12)
- Wall to Wall Carpeting
Dining Room (13x12)
- Wall to Wall Carpeting
Family Room (22x12)
- Wall to Wall Carpeting
Kitchen (23x13)
Powder Room
Master Bedroom (18x12)
Bedroom 2 (13x12)
Bedroom 3 (13x12)
Bedroom 4 (13x11)
Master Bathroom
Family Bathroom
