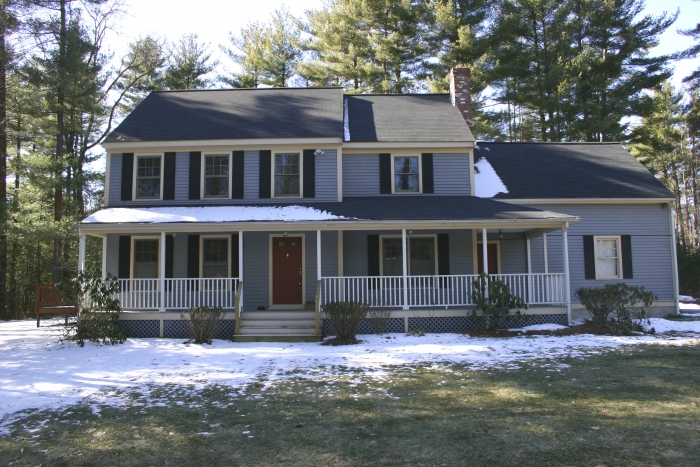 |
|||||
 |
 |

|

|
 |
 |
|
|
|||||

|
|
| 181 Powder Mill Road | $599,900 : Sold |
| Sudbury, MA (CLICK HERE FOR MAP) | Resale |
Light and inviting northside 9 Room 4 Bedroom 3.5 Bath Country Colonial with farmers porch in lush private setting. Sun-filled birch cabinet kitchen has breakfast bar, spacious dining area with picture window and sliding door to deck. Formal dining room with gleaming hardwood floors. Elegant 3 room Master with flexible office,nursery or bedroom space. Lower Level in-law suite has bedroom, den & full bath. Extras include: security system,central air,multi zone sprinkler system, and all appliances.
ADDITIONAL FEATURES:
- Lot Size: 43,485 Square Feet (.99 acres)
- Livinfg Area:2604 Square Feet
- Central Air Conditioning System
- Security System
- Multi Zone Sprinkler System
- All Appliances Included
- SYSTEMS
- 2 Zone Forced Air by Oil
- 200 amp Electric System
- Central Air Conditioning System
- Security System
- Two Satellite Dishes
- OTHER INFORMATION
- Year Built: 1995
- Assessment: $489,700
- Taxes:$6635.00
- Tax Year: 2006
Foyer
- Two Story Foyer
- Decorative Chandelier
- Coat Closet
- Hardwood Flooring
Dining Room (15x14)
- Three Windows
- Hardwood Flooring
- Custom Chandelier
Family Room (24x14)
- Fireplace w/ Decorative Mantel and Brick Hearth
- Five Windows
- Wainscoting
- Wall to Wall Carpeting
- Coat Closet
- Direct Access to Two Car Garage
Kitchen (21x12)
- Birch Cabinetry
- Laminate Countertops
- Recessed Lighting
- Breakfast Bar
- Amana Self Cleaning Stove
- Amana Refrigerator
- Amana Microwave
- G/E Dishwasher
- Americraft White Sink w/ Designer Faucet
- Picture Window
- Two Additional Windows
- Great Views of Yard
- Ceramic Tile Flooring
- Sliding Door to Deck
Powder Room
- Granite Flooring
- Single Window
- Vanity w/ White Sink
- Laminate Countertop
Master Bedroom (17x14)
- Two Windows
- Wall to Wall Carpeting
- French Door to Office
Office/Nursery (20x14)
- Two Windows
- Wall to Wall Carpeting
- Recessed Lighting
- Two Walls of Closets
- Storage Area
Master Bath
- Single Sink w/ Vanity Area
- Fiberglass Tub/Shower Surround
- Single Window
- Granite Flooring
- Linen Closet
Bedroom 2 (16x12)
- Three Windows
- Walk In Closet
- Wall to Wall Carpeting
- Pull Down Attic
Bedroom 3 (16x12)
- Two Windows
- Walk In Closet
- Wall to Wall Carpeting
Family Bath
- Single Sink
- Oak Vanity
- Fiberglass Tub/Shower Surround
- Granite Flooring
Bedroom 4 (16x13)
- Wall to Wall Carpeting
- Single Window
- Closet
Den (19x15)
- Wall to Wall Carpeting
- Two Windows
Full Bath
- Shower Stall
- White Pedestal Sink
Utility Room
- Washer & Dryer
- Storage Area
