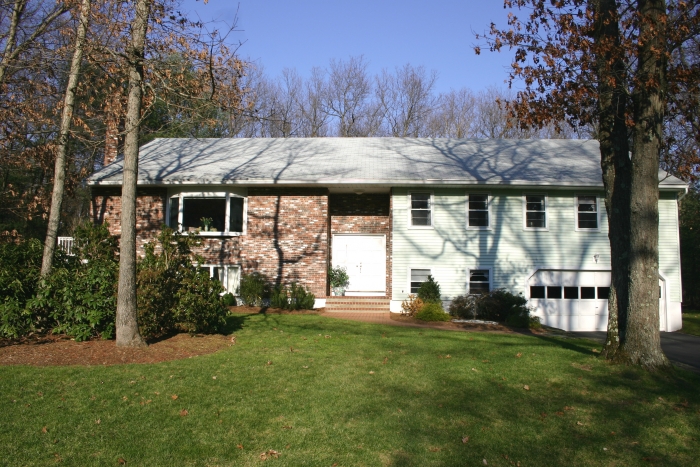 |
|||||
 |
 |

|

|
 |
 |
|
|
|||||

|
|
| 12 Middle Road | $739,000 : Sold |
| Sudbury, MA (CLICK HERE FOR MAP) | Resale |
The Most House For The Money! Pristine 10 room 4 bedroom 3 bath Contemporary 2 story Ranch in private cul de sac neighborhood. Wonderful flexible floor plan, entertainment sized rooms, and amazing storage abound. Elegant living and dining rooms. Centre island kitchen features hardwood flooring, Corian countertops, large dine in area and pantry. Oversized 3 room master boasts dressing room and full bath. Fireplaced living and family rooms. Bright and sunny first level has family room, play room, 2 bedrooms, full bath, and storage. Large level yard, mature landscaping, and sun deck.
ADDITIONAL FEATURES:
- Living Area: 3918 Square Feet
- Lot Size: 40,075 Square Feet (.92 acres)
- Two Fireplaces
- Deck
- Professional Landscape
- GARAGE
- Two Car Garage
- Electric Eyes
- Direct Entry to Mud Room
- Electric Panel
- Refrigerator
- SYSTEMS/UTILITIES
- 3 Zone Heating System by Oil
- 2 Zone Air Conditioning System
- Two Electric Panels-One in garage
- One in Furnace Room
- 6 Year Old Furnace
- Central Vacuum System not working
- Multi Zone Sprinkler Front and Back
- Title V is Done
- EXCLUSIONS
- Dining Room Chandelier
Foyer
- Double Door Entry
- Hardwood flooring
- Large Coat Closet
- Decorative Glass and Metal Dome Chandelier
Family Room (22x16.5)
- Wall to Wall Carpeting
- Five Windows
- Wood Burning Fireplace
- Brick Wall Behind Fireplace
- Recessed Lighting
- Deep Cedar Closet
- Closet Access to Unfinished Area and Storage
Play Room (20x20)
- Wall to Wall Carpeting
- Recessed Lighting
- Two Windows
- Door to Yard
- Door to Utility/Systems Closet
- Storage Closet
Bedroom 3 (13x11)
- Wall to Wall Carpeting
- Two Windows
- Recessed Lighting
- Closet w/ Shelving
Bedroom 4 (13.4x13)
- Wall to Wall Carpeting
- Two Windows
- Closet w/ Shelving
- Recessed Lighting
Full Bath
- Tile Flooring
- Tile Half Wall
- White Vanity
- Medicine Cabinets w/ Lighting
- Wall in Shower w. Fiberglass Surround
- Single Window
- Recessed Lighting
Living Room (26x16.7)
- Hardwood Flooring
- Recessed Lighting
- Bay Window
- Fireplace with Decorative Hearth
Dining Room (13x11)
- Hardwood Flooring
- Door to Deck
- Two Sconces
Kitchen (19x15)
- Corian Countertops
- Oak Cabinetry
- Hardwood Flooring
- Tile Backsplash
- Pantry
- Center Island with Cabinets and Drawers
- Large Dine In Area
- Triple Window
- Single Window
- Garbage Disposal
- GE Microwave
- Kenmore Electric Stove
- Kenmore Side by Side Refrigerator
- Recessed Lighting
- Two Ceiling Overhead Lights
Office (15.5x12)
- Hardwood Flooring
- Two Windows
- Recessed Lighting
- Door to Kitchen
- Door to Hallway
- Closet
- Large Storage Closet in Hallway
Master Bedroom (26x13)
- Master Bedroom (26x13)
- Wall to Wall Carpeting
- Four Windows
- Recessed Lighting
- Dressing Room (9x7)
- Two Walk In Closets
- Wall to Wall Carpeting
- Single Window
Master Bath
- Tile Flooring
- Tile Half Wall
- White Vanity w/ Drawers
- Walk In Shower w/ Fiberglass Surround
- Single Window
- Medicine Cabinet
- Wall Sconces
- Recessed Lighting
Bedroom 2 (18x13.5)
- Three Windows
- Wall to Wall Carpeting
- Recessed Lighting
- Closet w/ Shelving
Family Bath
- Tile Flooring
- Tile Half Wall
- Fiberglass Tub/Shower Surround
- White Vanity w/White Sink
- Medicine Cabinet w/ Lighting
- Linen Closet
- Large Clothes Closet in Hallway
Laundry Room
- Kenmore Washer and Dryer
- Set Tub/Sink
- Large Closet
- Cabinets
- Recessed Lighting
- Tile Flooring
- Door to Yard and Deck
