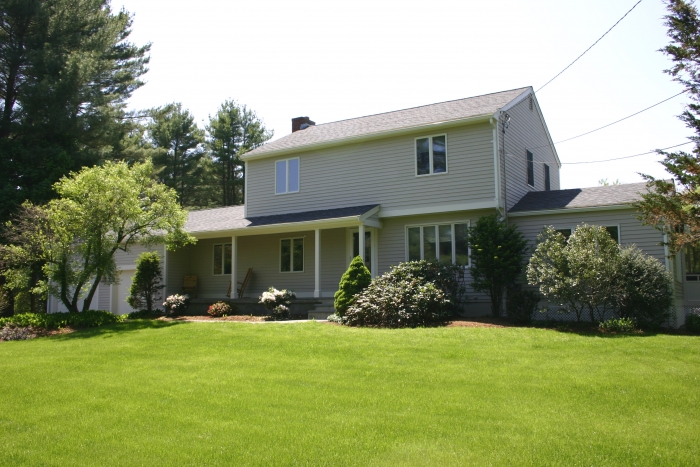 |
|||||
 |
 |

|

|
 |
 |
|
|
|||||

|
|
| 110 Concord Road | $619,900 : Sold |
| Wayland, MA (CLICK HERE FOR MAP) | Resale |
Sunfilled 10 room 4 bedroom 1.5 bath Colonial on gorgeous park like setting with in-ground pool and spa. Spacious eat in kitchen, formal living room with built-ins, private study, and great room with walls of glass and cathedral ceiling open to a large screened porch. Many updates include a new roof, new interior and exterior paint, new siding and bath. Lower level has play and exercise rooms. Wonderful storage and plenty of room for expansion.
ADDITIONAL FEATURES:
- Lot Size: 40,075 Square Feet (.92 acres)
- Living Area: 2100 Square Feet
- RECENT IMPROVEMENTS
- Roof Replaced Summer 2006
- Wood Siding Replaced Summer 2006
- Interior and Exterior Painted 2006 /2007
- SYSTEMS/UTILITIES
- Single Zone Heating System by Oil
- New Furnace
- Central Air Conditioning System
- 200 amp Electric Service
- GARAGE
- Two Car Garage
- Abundant Storage in and over the Garages
- POOL
- In Ground
- New Liner, Filter, Deck, Cover
- Eight Person Spa
- INCLUSIONS
- Basketball Hoop
- Snowblower
- Riding Lawn Mower
- Two Refrigerators
- Washer and Dryer
- Workbench and Shelves in Garage
- NEGOTIABLE
- Spa
- Dining Area Chandelier
Foyer
- Tile Flooring
- Closet
Living Room (23x11)
- Hardwood Flooring
- Two Double Windows
- Single Window
- Built In Shelving/Cabinets
- Fireplace w/ Brick Surround
- Tile Hearth
Kitchen (32x12)
- Cherry Cabinetry
- Two Lazy Susans
- Tile Flooring
- Freshly Painted
- Large Dine In Area
- Two Double Windows
- GE Profile Stove
- Maytag Dishwasher
- Bay Window
Family Room (15x13)
- Wall to Wall Carpeting
- Beamed/ Vaulted Ceiling
- Two Large Windows
- Sliding Door to Porch, Pool and Spa
- Two Ceiling Fans w/ Lights
- Built In Air Conditioner
Office (17x09)
- Hardwood Flooring under Wall to Wall Carpeting
- Two Double Windows
- Picture Lighting
- Beadboard Walls
Powder Room
- Tile Flooring
- Vanity
- White Sink
- Single Window
Master Bedroom (13x12)
- Wall to Wall Carpeting (Hardwood Under)
- Casablanca Ceiling Fan
- Closet
- Second Half Closet
- Double Window
- Single Window
Bedroom 2 (9x9)
- Wall to Wall Carpeting (Hardwood Under)
- Closet
- Overhead Light Fixture
- Two Windows
Bedroom 3 (9x9)
- Wall to Wall Carpeting (Hardwood Under)
- Closet
- Casablanca Ceiling Fan
- Two Windows
Bedroom 4 (12x12)
- Wall to Wall Carpeting (Hardwood Under)
- Closet
- Casablanca Ceiling Fan
- Two Double Windows
Bathroom
- Tile Flooring
- Tile Wall
- Medicine Cabinet
- Tub/Shower w/ Tile Surround
- Glass Shower Door
- Single Window
Play Room (11x10)
- Wall to Wall Carpeting
- Built In Bench
Exercise Room (11x10)
- Wall to Wall Carpeting
- Built In Shelving
- Windows
