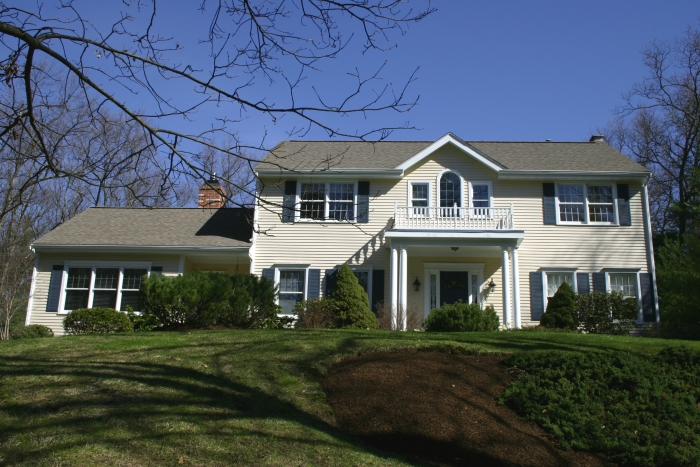 |
|||||
 |
 |

|

|
 |
 |
|
|
|||||

|
|
| 19 Carriage Way | $959,000 : Sold |
| Sudbury, MA (CLICK HERE FOR MAP) | Resale |
Pristine & inviting 10 room 4 bedroom 2.5 bath Colonial sited beautifully on 2.6 acres. Sun drenched fireplaced living and dining room with hardwood, large kitchen with corian and birch cabinets, sub-zero, window seat opens to pallidian window fireplaced family room with abundant built-ins. The adjoining summer porch is sure to be a favorite spot. Elegant master with lots of windows walk in closet and whirlpool bath. Three good sized corner bedrooms and updated granite family bath. Finished Lower Level game room, storage galore, and work bench. Walk to trails and tennis.
ADDITIONAL FEATURES:
- Systems/Utilities
- Two Zone Forced Hot Air Heating System by Propane Storage is Underground
- Two Zone Air Conditioning System
- Propane Water Tank
- Security System
- Central Vacuum System (Accessories not available)
- Multi Zone Sprinkler System
- Inclusions
- In-Home Stereo System
- Most Chandeliers
- Kitchen Fabric Window Treatments
- Window Seat Bench Cushion
- All Blinds Wooden and Metal
- Basketball Hoop
- Exclusions
- Washer and Dryer
- Plasma TV Living Room
- All Fabric Window Treatments ( Not Already Included)
- Pillows on Kitchen Window Seat
- Dining Room Chandelier
- Speakers in Lower Level Game room
- Negotiable
- Trampoline
- Pool Room Light Fixture
Foyer
- Two Story
- Entry Door w/Transom
- Two Sconces
- Hardwood Flooring
- Chandelier
- Coat Closet
Living Room (21x13)
- Hardwood Flooring
- Four Windows
- Recessed Lighting
- Crown Molding
- Custom Paint
- Fireplace w/Marble Surround and Hearth
- Built-In Speakers
Dining Room (16x11.5)
- Hardwood Flooring
- Two Windows
- Custom Wall Covering
- Two Recessed Lights
- Chandelier
- Wainscoting
- French Glass Door
- Crown Molding
Kitchen (24x13)
- Birch Cabinetry
- Corian Countertops
- Kenmore Dishwasher
- Jenn Air Cooktop
- Jenn Aire Double Oven
- Triple Window
- Double Sink
- Garbage Disposal
- Tile Backsplash
- Subzero Refrigerator w/Freezer Drawer
- Recessed Lighting
- Built-In Desk
- Eat In Area
- Window Seat w/Cushion
- Tile Flooring
- Built-In Speakers
Family Room (23x14)
- Wall to Wall Carpeting
- Vaulted Ceiling
- Recessed Lighting
- Large Palladian Window
- Triple Window
- Propane Fireplace
- Marble Surround
- Built-In Shelving and Cabinets
- Built-In Speakers
Den (13x12)
- Wall to Wall Carpeting
- Three Windows
Powder Room
- Tile Flooring
- White Pedestal Sink
- Custom Sconce
- Single Window
- Decorative Mirror
Summer Porch
- Two Skylights
- Wood Flooring
- Door to Deck
- Cathedral Ceiling
- Built-In Speakers
- Ceiling Fan w/Light
- Custom Painted Ceiling
Mud Room
- Tile Flooring
- Large Closet
- Door to Front Yard
Master Bedroom (16.8x14)
- Wall to Wall Carpeting
- Four Windows
- Large Walk In Closet w/Built-ins
Master Bath
- Wood Cabinetry
- Corian Countertops
- Whirlpool Tub
- Walk In Shower w/Fiberglass Surround
- Three Windows
- Tile Flooring
- Wall Mirror
- Light Fixture over Sink
- Built-In Speakers
Bedroom 2 (13X12)
- Wall to Wall Carpeting
- Three Windows
- Closet
Bedroom 3 (14x10)
- Two Windows
- Wall to Wall Carpeting
- Closet w/Built-In Shelves
- Door to Storage
Bedroom 4 (13x11)
- Three Windows
- Wall to Wall Carpeting
- Closet w/Built-In Shelves
Family Bath
- Tile Flooring
- White Vanity
- Granite Countertops
- Linen Closet
- Tub/Shower w/Fiberglass Surround
- Single Window
- Wall Mirror
Game Room (28x25)
- Wall to Wall Carpeting
- Two Closets
- Recessed Lighting
- Entry to Two Car Garage
- Unfinished Area
- Great Storage
- Work Bench
