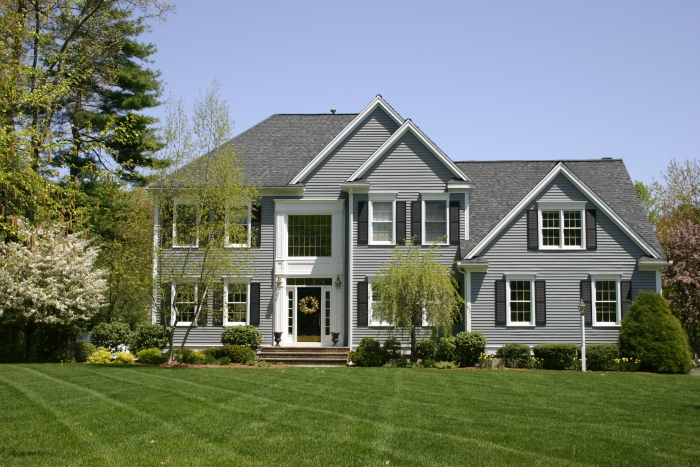 |
|||||
 |
 |

|

|
 |
 |
|
|
|||||

|
|
| 4 Elderberry Circle | $989,000 : Sold |
| Sudbury, MA (CLICK HERE FOR MAP) | Resale |
Location, condition, price...perfection! Instantly appealing young 11 room 4 bedroom 2.5 bath custom Colonial in superb cul de sac neighborhood. Sunfilled center island kitchen opens to vaulted family room with access to level yard. Formal living and columned entry to large dining room with picture window wall. Hardwood floors, freshly painted, new carpeting. Three room master with stunning tiled whirlpool bath, walk-in closets and private sitting room. Good sized family bedrooms. Magnificently landscaped! Bike path to town fields & toddler playground.
ADDITIONAL FEATURES:
- Lot Size : 45,227 Square Feet (1.04 acres)
- Living Area: 4000 Square Feet (includes Lower Level)
- Assessment: $920,500
- Taxes: $13135
- SYSTEMS/UTILITIES
- Three Zone Heating System by Gas
- Three Zone Central Air Conditioning System
- Security System
- Multi Zone Sprinkler System
- Roughed for Central Vacuum System
- INCLUSIONS
- Washer and Dryer
- EXCLUSIONS
- Refrigerator
- Window Treatments-Kitchen, Living Room, Dining Room, Bedrooms 2,3,4 and
- Family Bath
- INTERIOR
- Finished basement to create full playroom with wainscoting and carpeting
- (Basement has own heating and A/C zone)
- Replaced slider in family room with triple windows
- Installed tile backsplash in kitchen
- Replaced cook top in kitchen
- Painted all rooms (excluding master sitting room)
- Replaced all upstairs carpeting (excluding master sitting room)
- Replaced family room carpeting
- Installed runner on front stairs
- Installed plantation shutters in office
- Installed vertical blinds on kitchen slider
- EXTERIOR
- Painted Exterior of house and trim twice
- Installed gutters
- Installed fence in backyard
- Replaced stairs from slider to patio
- Updated all shrubbery beds
- Installed shutters
- Sealed driveway
Foyer
- Two Story
- Hardwood Flooring
- Large Window W/ UVA Treatment
- Brass Chandelier
- Coat Closet
- Wainscoting
Living Room (18x13)
- Hardwood Flooring
- Four Windows
- Dentil Molding
Dining Room (18x15)
- Hardwood Flooring
- Double Windows
- Wainscoting
- Tray Ceiling
- Crown Molding
- Brass Chandelier
Library (13x12)
- Hardwood Flooring
- Built-In Cabinets/Shelving
- Plantation Shutters
- Two Windows
Kitchen (24x15)
- Hardwood Flooring
- White Cabinetry
- Corian Countertops
- Tile Backsplash
- Pantry
- Double Whirlpool Oven
- Electric Cooktop
- Center Island
- Garbage Disposal
- Built-In Desk
- Dine In Area
- Door to Two Bluestone Patios
Family Room (21x15)
- Wall to Wall Carpeting
- Brick Fireplace
- Five Windows
- Cathedral Ceiling
- Recessed Lighting
- Ceiling Fan
Powder Room
- Tile Flooring
- Sconce
- Pedestal Sink
Laundry/Mud Room
- Tile Flooring
- Cabinets
- Sink
- Leads to Two Car Garage
Master Bedroom (30x13)
- Wall to Wall Carpeting
- Tray Ceiling
- Two Windows
- Three Closets-One Walk In
Master Bath
- Tile Flooring
- Double Sinks
- Laminate Countertops
- Wall Mirror
- Whirlpool Tub w/Tile Surround
- Palladium Window
- Walk In Shower
- Water Closet
- Linen Closet
Sitting/Exercise Room (11x11)
- Wall to Wall Carpeting
- Recessed Lighting
- Two Windows
Bedroom 2 (13x13)
- Wall to Wall Carpeting
- Two Closets
- Two Windows
Bedroom 3 (15x13)
- Wall to Wall Carpeting
- Walk In Closet
- Two Windows
- Attic Access
Bedroom 4 (13x13)
- Wall to Wall Carpeting
- Two Windows
- Walk In Closet
Family Bath
- Tile Flooring
- Two Sinks
- Laminate Countertops
- Single Window
- Fiberglass Tub/Shower Surround
- Wall Mirror
- Two Linen Closets
Play Room (36x30)
- Wall to Wall Carpeting
- Recessed Lighting
- Wainscoting
- Four Storage Closets
- Built-In Homework Desk
