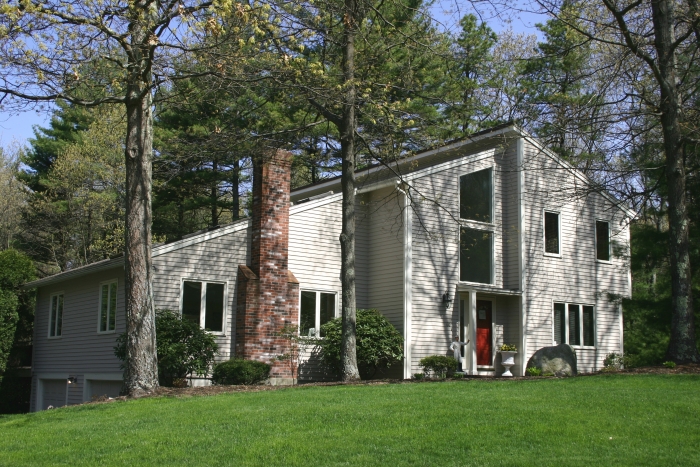 |
|||||
 |
 |

|

|
 |
 |
|
|
|||||

|
|
| 60 Virginia Ridge Road | $789,000 : Sold |
| Sudbury, MA (CLICK HERE FOR MAP) | Resale |
Location, location, location! Incredible value! Northside 8 room 4 bedroom 3 full bath Colonial on private gorgeous acre lot adjoining conservation land and trails. Entertainment sized rooms w/wonderful versatile floor plan boasts casual elegance. Sunbathed Great Room with soaring ceilings, fireplace, and walls of glass open to deck and summer porch. Chef’s kit with breakfast bar has huge dine in area. Master suite features cathedral ceiling with adjoining bath double sinks and soaking tub. Finished Lower Level. Lease to purchase option.
ADDITIONAL FEATURES:
- Lot Sixe: 48,276 Square Feet (1 acre)
- Living Area: 3958 Square Feet (includes Finished Playroom)
- Assessement:$750,500
- Taxes: $10,709
- Title V in Hand
- SYSTEMS/UTILITIES
- 1 Zone Forced Hot Air by Oil
- Central Air Conditioning System
- 200 Amp Electric Service
- Security System
- Multi Zone Sprinkler System - New
- Invisible Dog Fence
- RECENT UPDATES
- Roof 4 Years Old
- Air Conditioning Compressor 7 Years Old
- Furnace/Burner 6 Years Old
- Hot Water Heater 3 Years Old
- Replaced Retaining Wall
- New Irrigation System
- New Lawn
- EXCLUSIONS
- Dining Room Chandelier
- Wood Stove
Foyer
- Two Story w/ Double Windows
- Chandelier
- Hardwood Flooring
- Custom Paint
- Coat Closet
Dining Room (15x15)
- Hardwood Flooring
- Wall of Windows
- Crown Molding
- Chair Rail
- Folding Doors
Kitchen (26x14)
- Hardwood Flooring
- Custom Cabinetry
- Butcher Block Countertops
- Double Sink (soapstone)
- Disposal
- Built-In Desk
- Tile Backsplash
- Recessed Lighting
- Plant Window
- Electric Cooktop
- Whirlpool Microwave
- Kitchen Aid Dishwasher
- Whirlpool Oven
- Book Shelves
- Breakfast Bar
- Large Dine In Area
- Chandelier
- French Doors to Summer Porch
Great Room (27x21)
- Wall to Wall Carpeting
- Cathedral Ceiling
- Two Skylights
- Four Double Windows
- Fireplace
- Mantel
- Recessed Lighting
- Ceiling Fan
- Double French Doors to Deck
Summer Porch
- Wall to Wall Carpeting
- Door to Yard and Deck
Office/Bedroom 4 (14x13)
- Wall to Wall Carpeting
- Triple Window
- Ceiling Fan
- Custom Lighting
Full Bath
- Hardwood Flooring
- Pedestal Sink
- Fiberglass Tub/Shower Surround
- Sconce
Master Bedroom (18x13)
- Wall to Wall Carpeting
- Three Windows
- Cathedral Ceiling
- Ceiling Fan
- Closet
Master Bath
- Double Sinks and Vanities
- Walk In Tile Shower
- Deep Soaking Tub
- Recessed Lighting
- Sconce
- Wall Mirror
- Overhead Heat Lamp
- Water Closet
Bedroom 2 (15x12)
- Wall to Wall Carpeting
- Three Windows
- Closet
- Ceiling Fan
Bedroom 3 (13x11)
- Wall to Wall Carpeting
- Double Windows
- Ceiling Fan
- Closet
- Custom Lighting
Family Bath
- Tile Flooring
- White Vanity
- Sconce
- Fiberglass Tub/Shower Surround
- Linen Closet
- Wall Mirror
Play Room (34x16)
- Wall to Wall Carpeting
- Garage Access
- Three Closets
- Built-In Cabinets
