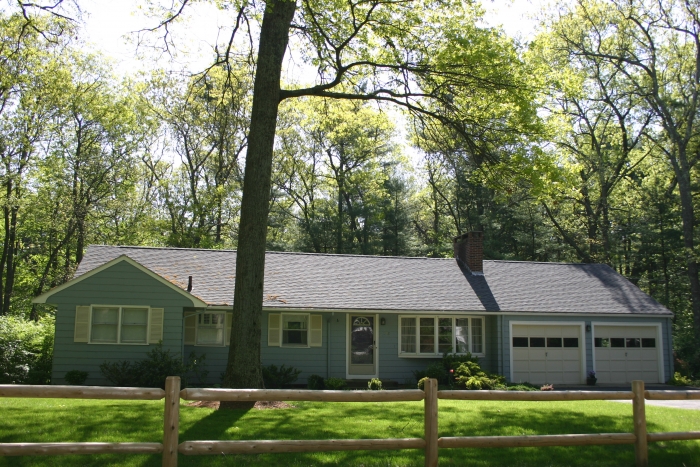 |
|||||
 |
 |

|

|
 |
 |
|
|
|||||

|
|
| 348 Old Lancaster Road | $509,000 : Sold |
| Sudbury, MA (CLICK HERE FOR MAP) | Resale |
House Beautiful! Impeccable 7 room 4 bedroom 2 bath Ranch with many updates and improvements....septic, roof, paint, landscape. Fireplaced living room opens to spacious eat in kitchen with large dine in area. Sunfilled family room has spectacular woodland views. Gleaming hardwood floors thruout. Lower level has 4th bedroom/office and full bath. Large mahogany deck leads to yard and many flower gardens. All the work has been done, just move in!
ADDITIONAL FEATURES:
- Lot Size: 40,075 Square Feet (.92 acres)
- Living Area: 2335 Square Feeet including lower level
- Two Car Garage
- Year Built: 1958
- Assessment: $452,300
- Taxes: $6454.00
- EXTERIOR
- Mahogany Deck (Approx 22 x12)
- Stairs to Backyard
- Professional Landscape
- Two Car Garage
- New Roof 2002
- New Four Bedroom Septic 2001
- Invisible Fence System (Collar not Included)
- EXCLUSIONS
- Washer and Dryer
- Living Room Window Treatments
- NEGOIABLE
- Window Treatments
- RECENT UPDATES
- Radon Mitigation System
- New Paint Interior and Exterior
- Installed Security System
- New Carpet
- Restained Deck
- Resealed Driveway
- Resedded Lawn
Foyer
- Hardwood Flooring
- Coat Closet
Living Room (24x12)
- Hardwood Flooring
- Brick Fireplace w/ Tile Hearth
- Decorative Mantel
- Custom Sconces
- Crown Molding
- Bay Window
Family Room (22x12)
- Hardwood Flooring
- Crown Molding
- Recessed Lighting
- 18x5 Storage Closet w/ Built In Shelves
- Coat Closet
- Separate Heat Zone
- Many Windows with Woods Views
Kitchen (17x12)
- Maple Cabinetry with Glass Doors
- Formica Countertops
- Hardwood Flooring
- Roll Out Drawers
- Lazy Susan
- Anderson Double Casement Window
- Crown Molding
- Recessed Lighting
- Chandelier
- Kitchen Aid Dishwasher
- Kenmore Microwave
- Electric Whirlpool Stove
- Kenmore Refrigerator w/ Ice and Water Line
Master Bedroom (14x11)
- Hardwood Flooring
- Ceiling Fan with Light
- Two Separate Closets
- Cable and Phone Hookups
- Three Windows
Bedroom 2 (15x10)
- Hardwood Flooring
- Ceiling Fan with Light
- Closet
- Two Windows
Bedroom 3 (10x09)
- Wall to Wall Carpeting (Hardwood Under)
- Closet
- Single Window
Family Bath
- Double White Sinks and Vanities
- White Formica Countertops
- Tile Flooring
- Tile Tub/Shower Surround
- Overhead Fan
- Single Window with Plantation Shutters
- Two Medicine Cabinets
Office/Bedroom 4 (23x12)
- New Wall to Wall Carpeting
- Double Casement Window
- Walkout with Storm Door
- Two Phone Lines
- Cable/High Speed Internet
- Separate Heat Zone
Full Bath
- Walk In Fiberglass Shower
- Tile Flooring
- White Vanity
- Overhead Fan
Storage
- Laundry Hookups
- Large Double Sink
- Large Storage Area
