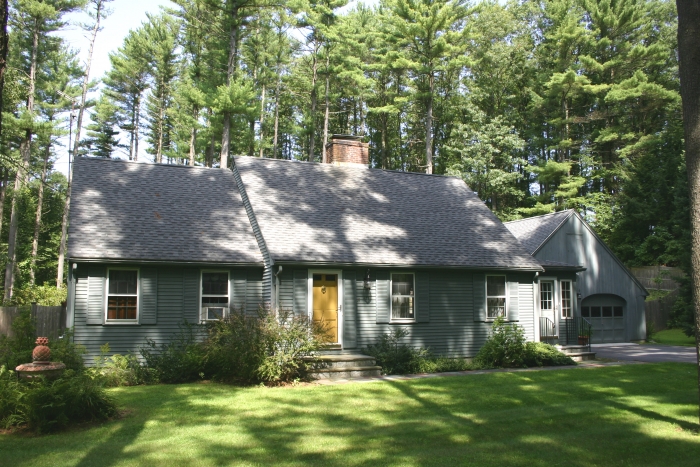 |
|||||
 |
 |

|

|
 |
 |
|
|
|||||

|
|
| 178 Red Acre Road | $465,000 : Sold |
| Stow, MA (CLICK HERE FOR MAP) | Resale |
Stow Best Buy!Brimming with character and charm this 9 room 4 bedroom 2 bath Cape is the quintessential New England family home! Gorgeous private lot surounded by conservation and walking trails. Updated kitchen with built ins and Jenn Aire appliances opens to the Dining Room, Summer Porch, heated pool and patio. Gleaming hardwood floors throughout, flexible floor plan and two fireplaces. Second floor master has huge walk in closet. Lower Level features fireplaced family room, office and storage galore! Recent updates include roof, septic, burner. Minutes to shopping, schools & Rte 2.Also avaliable for short term rental.
ADDITIONAL FEATURES:
- Lot Size: 40,075 Square Feet (,92 acres)
- Living Area: 2385 Square Feet
- Assessment : $443,400
- Taxes: $6775.00
- SYSTEMS/UTILITIES
- Three Zone Hot Water Baseboard by Oil
- Heating System
- Security System
- Well Water w/ Treatment
- POOL
- Oval Liner 33x17 Heated Pool
- Loop Lock Cover
- Patio
- Lighting
- GARAGE
- Two Car
- Electric Eyes
- Storage
- RECENT UPDATES/IMPROVEMENTS
- New Four Bedroom Septic System 2006
- New Burner 2007
- New Roof 2005
- New Blue Stone Steps
- New Railings
- INCLUSIONS
- Fire Screens
- EXCLUDED
- All Window Treatments
- All Window Air Conditioners
- NEGOTIABLE
- Pellet Stove
Foyer
- Slate Floor
- Coat Closet
- Light Fixture
Living Room (20x13)
- Hardwood Flooring
- Three Windows
- Oversized Wood Burning Fireplace
- Wood Box
Kitchen (15x11)
- Wood Mode Oak Cabinetry
- Tile Countertops
- Custom Tile Backsplash
- Built In Table
- Door to Summer Porch
- Two Windows
- Recessed Lighting
- Casablanca Ceiling Fan
- Breakfast Bar
- Jenn Aire Stove w/ Griddle
- Jenn Aire Convection Oven
- Oversized Sink
- Butler Sink
- Whirlpool Dishwasher
- Trash Compacter
Dining Room (18x13.8)
- Tile Flooring
- Custom Chandelier
- Two French Doors to Deck
- Built In China Cabinet
- Recessed Lighting
Mud Room
- Tile Flooring
- Double Closet
- Recessed Lighting
- Four Windows
Summer Porch
- Two Ceiling Fans
- Wall to Wall Carpeting
- Roll Up Blinds
- Two Doors to the Yard and Pool
Den/Bedroom 3 (13x12.5)
- Hardwood Flooring
- Two Windows
- Door to Yard
- Chair Rail
- Closet
Bedroom 4 (16x09)
- Hardwood Flooring
- Built-In Cabinets
- Laundry Hook Up (Easily Removed)
- Sink Two Windows
- Recessed Lighting
- Closet
Full Bath
- Tile Flooring
- Tile Tub/Shower
- Single Window w/Shutter
- Oversized Vanity
- Linen Closet
Full Bath
- Tile Flooring
- Fiberglass Tub/Shower Surround
- Shower Doors
- Double Sinks
- Oversized Wall Mirror
- Single Window
- Two Sconces
- Linen Closet
Master Bedroom (20x15)
- Hardwood Flooring
- Walk In Closet
- Two Windows
- Huge Walk In Closet Adjacent to Master
Bedroom 2 (14x11)
- Hardwood Flooring
- Large Closet
- Two Windows
Family Room (23x13)
- Wall to Wall Carpeting
- Rustic Fireplace with Heatilater
- Brick Hearth
- Beamed Ceiling
- Two Sconces
Office (15x12)
- Wall to Wall Carpeting
- Wood Paneling
- Single Window
Laundry/Storage Room
- Washer and Dryer Hookups
- Three Storage Rooms
