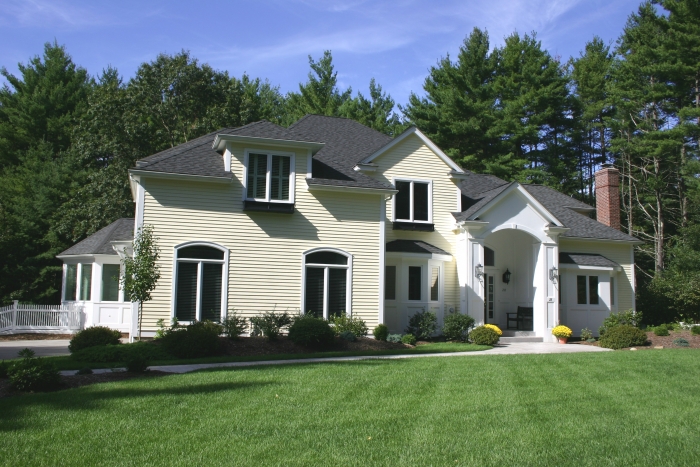 |
|||||
 |
 |

|

|
 |
 |
|
|
|||||

|
|
| 28 Moore Road | $1,099,000 : Sold |
| Sudbury, MA (CLICK HERE FOR MAP) | Resale |
House beautiful! Motivated Seller! Custom designed 13 room 5 bedroom 4.5 bath Colonial in a magnificent private landscaped setting with adjoining protected land. Bright expansive center island kitchen with granite and Stainless Steel appliances opens to the vaulted great room with fireplace and four season sun room with walls of glass. Elegant living room and dining room features columns and stunning inlay floors. Sunfilled master with
built-ins and marble bathing room. Fully finished Lower Level has bedroom, bath, office and media rooms. Walk to fields and toddler playground.
ADDITIONAL FEATURES:
- Lot Size: 127,991 Square Feet (2.94 acres)
- Living Area: 5700 Square Feet
- Systems/Utilities
- 4 Zone Heating System by Gas
- 2 Central Humidifiers (Carry Thru)
- 4 Zone Air Conditioning System
- Security Systm
- Zenex Central Vacuum System
- 200 amp Electric Service
- 5 Zone Hunter Irrigation System
- Recent Improvements
- Finished Lower Level 2002
- Exterior Painted 2006
- Many Interior Rooms Painted 2008
- Sun Room Addition 2000
- Extensive Landscaping
- Inclusions
- All Window Blinds and Shutters
- Window Boxes
- Hanging Mirror in Lower Level Bath and Powder Room
- Exclusions
- All Hanging Mirrors (Except Lower Level Bath)
- All Curtains
- All Outdoor Furniture, Flowers Pots and Grills
- All Speakers and Stereo Equipment
- Washer and Dryer
Foyer
- Two Story
- Custom Door w/ Side Transoms
- Hardwood Flooring
- Brass Chandelier
- Two Coat Closets
- Crown Molding
Living Room (18x13)
- Four Windows
- Hardwood Flooring w/ Inlay
- Fireplace w/ Marble Surround
- Tray Ceiling
- Columns
- Custom Blinds
- Crown Molding
Dining Room (18x13)
- Five Windows
- Hardwood Flooring w/ Inlay
- Custom Chandelier
- Built In Cabinets
- Wainscoting
Library (14'5"x12'6")
- Hardwood Flooring
- Three Windows
- Wall of Built In Shelving
- Recessed Lighting
- Crown Molding
Powder Room
- White Vanity
- Tile Flooring
- Custom Wall Covering
- Crown Molding
Kitchen (27x14)
- Tile Flooring
- Maple Cabinetry
- Recessed Lighting
- Large Dine in Area
- Granite Countertops
- Six Windows
- Center Island w/ Thermador Cooktop
- Jenn Aire Double Oven W/ Convection
- Amana Stainless Steel Refrigerator
- Stainless Steel Dishwasher
- Pantry
- Crown Molding
- Door to Deck
Great Room (21'5"x17)
- Hardwood Flooring
- Fireplace w/ Decorative Molding and
- Granite Surround
- Built-Ins
- Two Windows
- Cathedral Ceilings
- Ceiling Fans
- Two Columns
- Back Staircase
- Wired for Bookshelf Speakers
Sun Room (15'5"x15)
- Eleven Windows
- Tile Flooring
- Door to Deck
- Crown Molding
- Ceiling Fan
- Custom Blinds
Laundry Room
- Tile Flooring
- Cabinets and Utility Closet
- Sink
Master Bedroom (20x17)
- Tile Flooring
- Cabinets and Utility Closet
- Sink
Master Bath
- Marble Flooring
- White Cabinetry
- Whirlpool Tub w/ Marble Surround
- French Glass Door Entry
- Double Sinks
- Double Window
- Wall Mirror w/ Columns
- Water Closet
- Recessed Lighting
- Plantation Shutters
Bedroom 2 (13x12)
- Wall to Wall Carpeting
- Closet
- Two Windows
- Recessed Lighting
- Decorative Molding
- Custom Blinds
Bedroom 3 (18x16)
- Wall to Wall Carpeting
- Two Windows
- Closet
- Custom Blinds
Jack and Jill Bath
- Tile Flooring
- Two Oversized Vanities
- Corian Countertops
- Single Window
- Fiberglass Tub/Shower Surround
- Linen Closet
Bedroom 4 (13x12)
- Two Windows
- Crown Molding
- Wall to Wall Carpeting
- Closet
- Recessed Lighting
- Custom Blinds
Full Bath
- Fiberglass Tub/Shower Surround
- Tile Flooring
- White Vanity
- Crown Molding
Office (21'5"x16)
Media Room (22x15)
- Wall to Wall Carpeting
- Door to Yard
- Storage under Stairs
- Single Window
- Custom Blinds
- Crown Molding
- Wired for Surround Sound
Bedroom 5 (21x14'5
Full Bath
- Cherry Cabinetry
- Granite Countertops
- Tile Flooring
- Walk In Tile Shower w/ 3 Head
- Grohe w/ Separate Temperature
- and Volume Controls Body Sprays
- Wainscoting
