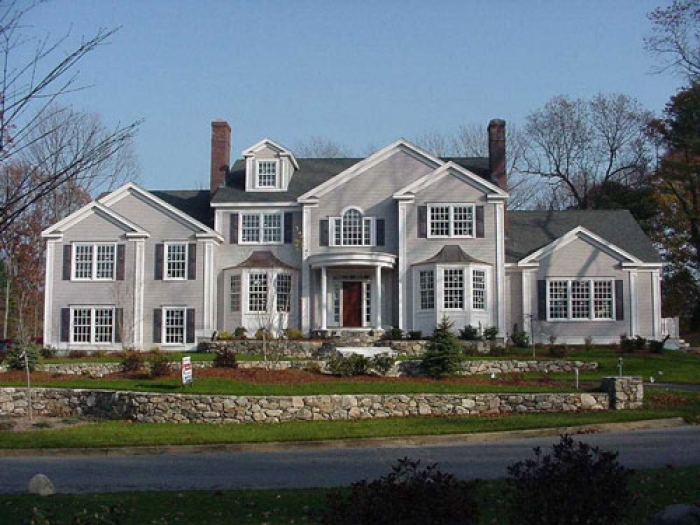 |
|||||
 |
 |

|

|
 |
 |
|
|
|||||

|
|
| 3 Cart Path - Cart Path Estates | $2,250,000 : Sold |
| Wayland, MA (CLICK HERE FOR MAP) | New Construction |
Exceptional new custom-designed Colonial consisting of luxurious 5,600 square feet of living space. Sited beautifully on a cul-de-sac amidst woodlands with sweeping pastoral views. Unparalleled open floor plan with rich interior finish; custom moldings, cabinetry, panoramic walls of glass, arched entrances, hardwood flooring with inlay. Professionally landscaped with bordering trees, decorative plantings, and lawn sprinkler system. Ready for October Occupancy!.Brochure available upon request.
Meet The Builder
Chris Mutti, president of Doe Builders, Inc. has been involved in the residential and commercial construction business for over 30 years. Chris runs a "hands-on" business, on site daily to ensure a smooth running and well executed project. Chris has just completed several homes in Stow and is currently building custom designed homes in the town of Sudbury, as well as a small community neighborhood in Hudson, and soon a prestigious new neighborhood in East Marlborough. Please call to preview his most recent 4000 sq.ft. model home in a magnificent 3 acre woodland setting.
ADDITIONAL FEATURES:
- Beautiful 1.4 Acre Cul-de-Sac Setting
- Decorative Stone Walls and Walkways
- Circular Driveway
- Professionally Landscaped
- Sprinkler System
- Hardwood Flooring Throughout
- Complete in-home intercom and music system with CD Player and speakers in every room
- Surround Sound in the Family Room
- Complete Internet Network System Throughout
- Interior Fire-Prevention Sprinkler System
- Sub-Zero Wine Cooler in the Butler's Pantry
- Full Cherry Library complete with Built-in Cabinetry and Solid Cherry Wainscoting
- Central Vacuum
- 3 Car Garage with Water Spigot
- Additional 3000 square feet for storage and/or finished Basement
- Basement roughed in for Full Bath and Fireplace
- Huge Yard; Room for a pool
- Views of Hamblin Farm
- Near Golf Course
- Close to Center of Town
- Great Commuter Location
- 18 x 14
- Built-in Cherry Cabinetry
- Cherry Wainscoting & Cherry Moldings
- French Doors
- Coffered Ceiling
- Hardwood Flooring
- 23 x 14
- Columned Entry
- Bay Window
- Masonry Fireplace with Granite Surround
- Hardwood Flooring
- 11 x 10
- Dishwasher
- Sink
- Wine Cooler
- Scandia Custom Cabinetry
- Coffered Ceiling
- Hardwood Flooring
- 21 x 16
- Four (4) Columns at Entry
- Scandia China Cabinet 12 x 4 with Granite Countertop & Glass Doors
- Coffered Ceiling
- Hardwood Flooring
- 26 x 16
- Cherry Center Island
- Granite Countertops
- Scandia Custom Cabinetry
- State of the Art Appliances
- Sub-Zero Refrigerator
- Commercial Grade Stainless Steel Stove with Water Spigot
- Coffered Ceiling
- Hardwood Flooring
- 24 x 21
- Step Down
- Masonry Fireplace
- Custom Built-ins
- Wiring for Stereo & CD Player
- Surround Sound
- Hardwood Flooring
- Ceramic Tile Flooring
- Scandia Vanity
- 24 x 22
- Entrance to Bedroom; 13 x 9
- Masonry Fireplace
- Master Closet; 13 x 12
- Coffered Ceiling
- Hardwood Flooring
- 20 x 13
- Whirlpool with decorative columned surround
- His & Her Custom Scandia Vanities
- Large Walk-in Shower with Multiple Sprays & Bench Seat
- Limestone Flooring
- 14 x 14
- Hardwood Flooring
- Full Bathroom with Ceramic Tile
- 14 x 14
- Hardwood Flooring
- Full Bathroom with Ceramic Tile
- 14 x 12
- Hardwood Flooring
- Full Bathroom with Ceramic Tile
- 16 x 14
- Recessed Lighting
- Hardwood Flooring
- 12 x 11
- Utility Sink
- Cabinetry and Shelving
- Nutone Built-in Ironing Board
- Ceramic Tile Flooring
- 23 x 18
- Walk in Closet; 9 x 6
- Additional Storage Area
- Wall to Wall Carpeting
- Full Bathroom with Ceramic Tile
