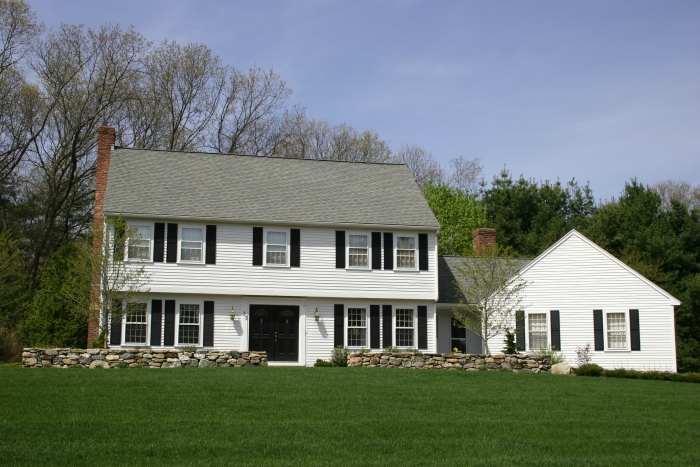 |
|||||
 |
 |

|

|
 |
 |
|
|
|||||

|
|
| 53 Thompson Drive | $849,000 : Sold |
| Sudbury, MA (CLICK HERE FOR MAP) | Resale |
Instantly appealing 13 rm 4br & gst 3.5 ba Col w/ gorgeous park like yard. Nestled on a idyllic cul de sac this home boasts a wonderful floor plan w/entertainment sized rooms! Gran kit w/ wht cabinets, hdwd & cozy fp’d brkfst rm. Oversized great rm features custom built-ins, fp & window seats…a perfect spot to watch the big game. Mstr br w/built-ins, hdwd, 2 walk in closets & neutral tile bath. LL has brand new carpet....play, media, & gst rms, off & full bath.
ADDITIONAL FEATURES:
- Lot Size: 1.39 acres (60,436 Square Feet)
- Living Area: 5040 Square Feet
- Assessment: $866,700
- Taxes: 413,936
- SYSTEMS/UTILITIES
- 4 Zone Heating System by Oil
- 2 Zone Central Air Conditioning System
- Security System with Fire and Carbon Monoxide
- Multi Zone Sprinkler System
- RECENT IMPROVEMENTS
- All Hardwood Flooring Sanded and Refinished
- All Rooms Painted or Wallpapered 2007
- Kitchen Freshly Painted April 2009
- Exterior Recently Painted
- New Granite Countertops
- New Cooktop and Double Oven
- New Sink and Faucet in Kitchen
- New Lower Level Carpet
- INCLUSIONS
- Washer and Dryer
- Window Treatments
- Kitchen Refrigerator
- Lower Level Refrigerator
- EXCLUDED
- All Flat Screen TVs
Foyer
- Hardwood Flooring
- Double Door Entry
- Molding
- Coat Closet
- Wall Covering
Living Room (26x13.5)
- Front to Back
- Hardwood Flooring
- Six Windows
- Two Arched Built Ins
- Molding
- Brick Fireplace w/ Custom Surround
- Window Seat
Dining Room (15x13)
- Hardwood Flooring
- Brass Chandelier
- Two Windows
- Wainscoting
- Molding
- Wall Cover
Kitchen (17x13.5)
- Hardwood Flooring
- New Granite Countertops
- Four Windows
- Molding
- Recessed Lighting
- Tile Backsplash
- White Cabinetry
- Built In Shelving and Homework Station
- Double Convection Kitchen Aid Oven
- New Cooktop
- Whirlpool Microwave
- Pantry
- Freshly Painted
Breakfast Room (16x15)
- Hardwood Flooring
- Brick Fireplace
- Molding
- Door to Front Yard
- Sliding Doors to Summer Porch
- Closet
Great Room (22x11.7)
- Wall to Wall Carpeting
- Four Windows
- One Oversized Window
- Three Window Seats
- Custom Built Ins and Shelving
- Recessed Lighting
- Fireplace with Granite Surround and Hearth
Powder Room
- Tile Flooring
- Single Window
- Wall Cover
- Vanity with White Sink
Summer Porch
- Wood Flooring
- Cathedral Ceiling
- Door to Yard
- Sliding Door to Grilling Deck
- Ceiling Fan
- Seven Rolling Windows with Screens
- Awning
Master Bedroom (20x13)
- Hardwood Flooring
- Built Ins
- Molding
- Recessed Lighting
- Freshly Painted
- Two Walk In Closets
Master Bath
- Tile Flooring
- White Cabinetry
- Double Sinks
- Corian Countertops
- Recessed Lighting
- Single Window
- Tile Walk In Shower
Bedroom 2 (13x12)
- Hardwood Flooring
- Two Windows
- Molding
- Closet
Bedroom 3 (14x12.5)
- Hardwood Flooring
- Three Windows
- Molding
- Two Closets
Bedroom 4 (13x09)
- Hardwood Flooring
- Single Window
- Built In Desk
Full Bath
- Tile Flooring
- Double Sinks/Vanity
- White Corian Countertops
- Single Window
- Recessed Lighting
- Tile Tub with Shower
- Linen Closet
Media Room (30x13)
- Wall to Wall Carpeting
- Natural Pine Walls
- Built Ins
- Two Windows
- French Door to Yard
- Door to Two Car Garage
Play Room (18x12)
- Wall to Wall Carpeting
- Natural Pine Walls
Guest Room (10x10)
- Wall to Wall Carpeting
- Closet
- Single Window
Full Bath
- Tile Flooring
- Vanity with White Countertop
- Fiberglass Tub/Shower Surround
Office (12x08)
- Wall to Wall Carpet
- Two Windows
- Recessed Lighting
- Two Closets
