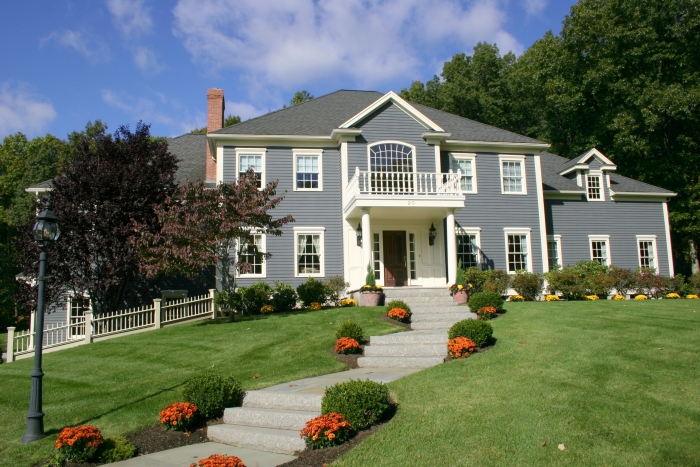 |
|||||
 |
 |

|

|
 |
 |
|
|
|||||

|
|
| 20 Kato Drive | $1,499,000 : Sold |
| Sudbury, MA (CLICK HERE FOR MAP) | Resale |
"Kato Estates" Perfection! Sunrise and sunset hilltop views from this 5 bedroom 5 full 2 half bath young Colonial on gorgeous manicured lot. Sunfilled large spaces, custom cherry/granite Scandia kitchen opens to welcoming family room with fireplace and solarium. Private library and hardwood throughout. Gracious mid level master with whirlpool marble bath. 4 additional bedrooms with ensuite baths and children's media/homework room. Walk up attic with plenty of storage. Lower Level has 2600 square feet for future finish. Convenient eastside location and 30 minutes to Boston.
ADDITIONAL FEATURES:
- Lot Size: 60,000 Square Feet (1.38 acres)
- Living Area: 5596 Square Feet
- Assessment: $1,259,500
- Taxes: $20,252
- SYSTEMS/UTILITIES
- 5 Zone Heating System by Oil
- 4 Zone Central Cooling System
- 2 Zone Humidifiers
- Central Vacuum System
- Large In-Ground Propane Tank for Stove & Gas Fireplace
- Multi Zone Irrigation System w/ 1,000 Ft Well (Grandfathered for town water)
- Security System w/Smoke, Carbon Monoxide, and Flood Monitoring (Backup Battery & Cellular Connection)
- Hallway Lighting (Timer)
- Holiday Lighting Circuits
- Surround Sound Rear Speakers in Family Room
- Built-in Speakers in LR, DR, Kitchen, Solarium
- Invisible Canine Fence
- Radon Mitigation System
- Three Driveway Lanterns and Posts
- Two Front Door Lanterns
- Five Exterior Sensor Lights
- INCLUSIONS
- LG Washer and Maytag Dryer
- EXCLUSIONS
- Two Powder Room Mirrors
- Kitchen Breakfast Area Chandelier
- Bar Stools
- Kitchen Desk Chair
- Bedroom 2 Bath Mirror
- Basketball Hoop
- Outside furniture & Plant containers.
- BBQ Grills
- Canine Fence Collar
- All Window Treatments
Foyer (13.8x15)
- Hardwood Flooring with Mahogany Inlay
- Two Story
- Two Closets
- Mahogany Door w/ Side lights
- Two Sconces
- Wainscoting
- Large Window
- Ledge
- Brass Chandelier w/ Winch
Living Room (13.5x19)
- Hardwood Flooring w/ Cherry Inlay
- Two Sconces
- Fireplace w/ Marble Surround
- Crown Molding
- Transom above Door
- Three Windows
- Two Speakers w/ Sound Adjust Dial
Dining Room (15.7x13.5)
- Hardwood Flooring w/Cherry Inlay
- Crown Molding
- Wainscoting
- Two Sconces
- Two Windows
- Transom above Door
- Two Speakers
Powder Room
- Marble Flooring
- Pedestal Sink
- Crown Molding
- Two Sconces
- Single Window
Kitchen (28.8x18.4)
- Scandia Custom Inset Cherry Cabinetry
- Granite Countertops
- Center Island w/ Breakfast Bar
- Two Pedestal Lights
- Hardwood Flooring
- Thermador 6 Burner Propane Stove
- Thermador Stainless Ventilation Hood
- GE Convection/Microwave Oven
- Asko Dishwasher
- Subzero Refrigerator
- Triple Window with Transom
- Franke Sinks, Faucets, Soap Dispenser
- Utility Closet
- Built-in Desk w/ Shelving
- Walk-in Pantry
- Pillars
- Speakers
- Beverage Center w/Sink, Glass Front Cabinets, and Viking Wine Refrigerator
- Glass French Doors open to Patio
Study (17.8x13.5)
- Hardwood Flooring
- Glass French Doors
- Custom Wall Covering
- Three Windows
- Two Recessed Lights
Solarium (13.8x13.5)
- Hardwood Flooring
- French Doors to Patio and Backyard
- Walls of Glass
- Four Windows
- Cathedral Ceiling
- Ceiling Fan
- Speakers
Mud Room
- Hardwood Flooring
- Coat Closet
- Glass Door to Back Walk
- Finished Staircase to Basement
Powder Room
- Cherry Vanity
- Granite Countertop
- Terra Cotta w/Glaze Tile Flooring
- Sconce
- Single Window
Garage
- Three Car
- Single Zone Modine Heater
- Door to Garage
- Glass Door to Back Walk
- Wired for Cable & Telephone
- Two Windows
- Transoms over Garage Doors
- Exterior Garage Door Keypad
Master Bedroom (23.3x19.4)
- Hardwood Flooring
- Four Windows
- Tray Ceiling (Roughed for Cove Lighting)
- Double Door Entry
- Crown Molding
- Two Sconces
- Two Walk In Closets (13x6.5 and &.6x7)
- Extra Flue for Potential Fireplace
Master Bath
- Scandia White Birch w/ Whitewash Glaze Cabinetry
- Marble Countertops
- Double Sinks
- Two Sconces
- Two Mirrors
- Marble Flooring
- Marble Shower w/ Two Shower Heads
- Glass Shower Door
- Jetted Tub w/ Marble Surround
- Two Sconces
- Three Windows
- Water Closet
- Linen Cabinet
Upper Hallway
- Hardwood Flooring
- Crown Molding
- Double Door Linen Closet
- Single Door Linen Closet
- Two Sconces
- Door to Third Floor Walk Up Attic
- Recessed Lights
Bedroom 2 (13.5x13)
- Hardwood Flooring
- Two Windows
- Closet
Full Bath
- Marble Flooring
- Pedestal Sink
- Sconces
- Fiberglass Tub/Shower Surround
Bedroom 3 (13x13)
- Hardwood flooring
- Two Windows
- Double Door Closet
Full Bath
- White Tile w/ Blue Inlay
- White Vanity w/Corian Countertop
- Fiberglass Tub/ Shower Surround
- Built-In Linen Shelving
- Single Window
Bedroom 4 (13x11.4)
- Hardwood Flooring
- Two Windows
- Double Door Closet
Full Bath
- Tile Flooring
- White Vanity w/Corian Countertop
- Fiberglass Tub/Shower Surround
Bedroom 5 (13.5x13)
- Hardwood Flooring
- Two Windows
- Walk-In Closet
Full Bath
- Tile Flooring
- Vanity w/Corian Countertop
- Fiberglass Tub/ Shower Surround
Bonus/Play/Homework Room (31.5x14)
- Hardwood Flooring
- Single Window
- Two Skylights
Laundry Room
- Tile Flooring
- Sink
- Franke Stainless Sink, Faucet, Soap Dispenser
- White Cabinetry
- LG Front Load Washer & Maytag Dryer
Lower Level
- Approximately 2600 Square Feet for Future Finish
- 10 Foot Ceilings
- Rough Fireplace
