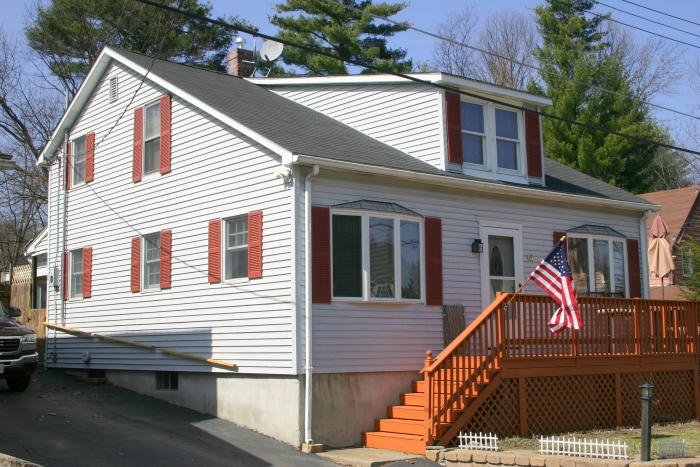 |
|||||
 |
 |

|

|
 |
 |
|
|
|||||

|
|
| 14 Temple Avenue | $309,000 : Sold |
| Hudson, MA (CLICK HERE FOR MAP) | Resale |
Pride of ownership in this gleaming expanded 6+ room 3 bedroom 2 full bath Cape with waterviews! Many updates include roof, deck, carpet, furnace and central vacuum. Light and open living/dining rooms adjoin expansive eat in oak kitchen with breakfast bar, Thermador cooktop and storage galore. Cozy den leads to solarium with walls of glass and overlooks gorgeous perennial gardens with storage shed and screen house. Skylit master with adjoining whirlpool tub bath. Walk to Lake Boon to fish, swim & kayak. Not a drive by!
ADDITIONAL FEATURES:
- Lot Size: 7263 Square Feet (.17 acres)
- Living Area: 1873 Square Feet
- SYSTEMS/UTILITIES
- 220 Electric Service
- Central Vacuum System
- 1 Zone Gas Heating System
- New Furnace w/ Humidifier
- IMPROVEMENTS
- Summer, 2008 New Kitchen Pergo Floor
- May, 2007 New Central Vacuum System
- December, 2006 New Library Pergo Floor
- October, 2006 New Front Stone Wall
- November, 2005 New Furnace
- August, 2004 Living Room/Dining Room Upgrade
- Three New Windows, New Berber Carpet in Living Room,
- Dining Room, Stairs, Upper Hallway
- Summer, 2003 New Screen House
- New Front Deck
- August, 2002 New Roof (25 year shingle)
- 2001 New Hot Water Tanks
- August, 2001 New Solarium Addition
- Spring, 2000 New Fence
- Summer, 1998 Kitchen Counter Extension
- 1986 Addition (Library and Master Bedroom)
- INCLUSIONS
- Air Conditioner in Living Room
- Long Table under Kitchen Bow Window
- Two Workbenches in Basement
- Four Surround Sound Speakers
- Refrigerator
- EXCLUSIONS
- Flat Screen TV, Mount and Wires
- Washer and Dryer
- Bookshelves (Library)
- Linen Shelf (Bathroom)
- Microwave
- Telephones
- Counter Stools
- Some Metal Shelving (Basement)
- Kayak Rack
- All Lawn Furniture, Ornaments, Bird Baths, Wire Garden Fencing, Contents of Shed, Assorted Perennials
Living Room/Dining Room (25x15)
- Wall to Wall Carpeting
- Closet
- Bow Window
- Four Windows
- Beamed Ceiling
- Recessed Lighting
Kitchen (29x11.5)
- Pergo Flooring
- Oak Cabinetry
- Laminate Countertops
- Bow Window
- Three Windows
- Closet
- Breakfast Bar
- Undermount Lighting
- Thermador Cooktop
- New Maytag Dishwasher
- Roper Wall Oven
- Entrance to Lower Level w/ New Pantry Area New Carpet
Den (11.5x13.5)
- Freshly Painted
- Pergo Flooring
- Single Window
- French Door
Solarium (20x13.5)
- Natural Knotty Pine Walls
- Ten Windows
- Four Skylights
- Wall to Wall Carpeting
- Ceiling Fan
- Pellet Stove
Full Bath/Laundry Room
- Tile Flooring
- Oak Vanity
- Fiberglass Tub/Shower Surround
- Single Window
- Linen Closet
- Medicine Cabinet
- Washer and Dryer Hookup
- Freshly Painted
Master Bedroom (20x15)
- Wall to Wall Carpeting
- Six Windows
- Two Operable Skylights w/ Shades
- Closet
- Ceiling Fan
Full Bath
- Ceramic Tile Flooring
- Whirlpool Tub w/ Tile Surround
- Single Window
- Oversized Oak Vanity
- Oversized Double Fiberglass Shower
- Medicine Cabinet
- Two Skylights
Bedroom 2 (16x11)
- Wall to Wall Carpeting
- Closet
- Deep Storage Closet
- Two Windows
Bedroom 3 (19x15 L shaped)
- Wall to Wall Carpeting
- Three Windows
- Attic Access
