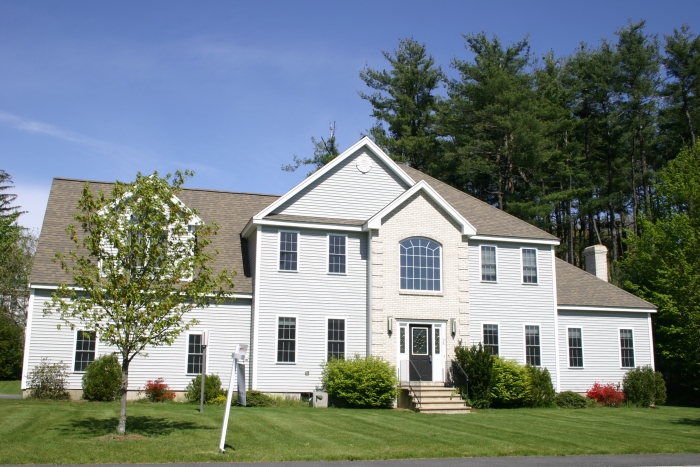 |
|||||
 |
 |

|

|
 |
 |
|
|
|||||

|
|
| 39 Cleversy Drive | $529,900 : Sold |
| Marlborough, MA (CLICK HERE FOR MAP) | Resale |
The most home for the money! Stylish young 9 room 4 bedroom 2.5 bath Colonial in cul de sac setting. Cherry/granite kitchen with center island and Stainless Steel appliances opens to fireplaced great room drenched in natural light. Formal Living Room and Dining Room features hardwood flooring and tray ceiling. Private 1st floor office. Elegant master bedroom with tumbled marble whirlpool bath and two huge walk in closets. Great commuter location.
ADDITIONAL FEATURES:
- Lot Size: 22,936 Square Feet (.53 acres)
- Living Area: 3085 Square Feet
- Assessment: $503,100
- Taxes: $6747.00
- SYSTEMS/UTILIITIES
- Two Zone Heating System by Oil and Hydro Air
- Two Zone Air Conditioning System
- Central Vacuum System
- 200 amp Electric Service
- INCLUSIONS
- All Appliances
- NEGOTIABLE
- Breakfast Bar Stools
Living Room (13x12)
- Hardwood Flooring
- Two Windows
- Wainscoting
- Recessed Lighting
- Tray Ceiling
Dining Room (13x12)
- Hardwood Flooring
- Tray Ceiling
- Two Windows
- Recessed Lighting
Family Room (25x16)
- Wall to Wall Carpeting
- Six Windows
- Fireplace
- Recessed Lighting
Kitchen (20x16)
- Granite Flooring
- Cherry Cabinetry
- Center Island Breakfast Bar
- Granite Countertops
- Double Window
- Door to Deck
- GE Profile Oven
- Maytag Refrigerator
- GE Profile Dishwasher
Office (10x09)
- Hardwood Flooring
- Recessed Lighting
- Two Windows
Powder Room/Laundry
- Tile Flooring
- Cherry Vanity
- Granite Countertops
- Single Window
- Washer and Dryer Hookups
Foyer
- Granite Flooring
- Custom Light Fixture
- Oversized Window
- Door w/ Transom
- Two Closets
Master Bedroom (24x17)
- Wall to Wall Carpeting
- Six Windows
- Arched Sitting Area
- Two Wall in Closets
Master Bathroom
- Tumbled Marble Flooring
- Double Cherry Vanities
- Granite Countertops
- Walk In Shower
- Whirlpool Tub
- Oversized Window
Bedroom 2 (12x12)
- Wall to Wall Carpeting
- Two Windows
- Recessed Lighting
- Closet
Bedroom 3 (13x12)
- Wall to Wall Carpeting
- Two Windows
- Recessed Lighting
- Closet
Bedroom 4 (14x13)
- Wall to Wall Carpeting
- Closet
- Two Windows
Family Bath
- Tile Flooring
- Double Cherry Vanities
- Granite Countertops
- Tub/Fiberglass Surround
- Linen Closet
