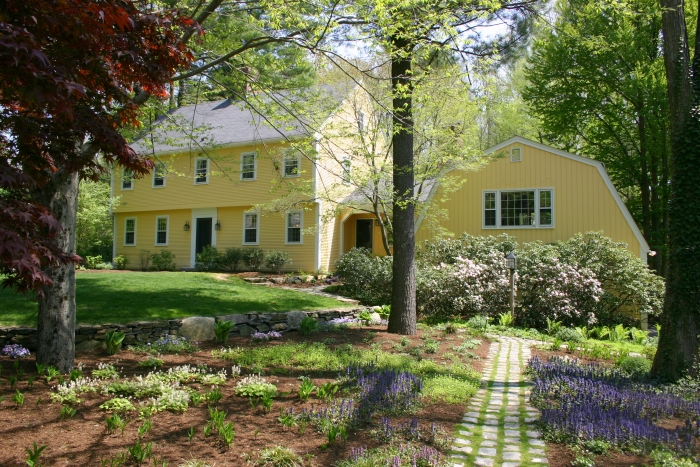 |
|||||
 |
 |

|

|
 |
 |
|
|
|||||

|
|
| 18 Suffolk Road | $775,000 : Sold |
| Sudbury, MA (CLICK HERE FOR MAP) | Resale |
In the heart of Bowker! New England Country Colonial featuring 10 rooms 4 bedrooms 2.5 baths on private fenced lot with specimen plantings, trees and rock garden. New interior and exterior paint and carpet. Remodeled cherry kitchen with granite,fireplace and sundrenched dining area. Kitchen and family room have Count Rumford fireplaces. Beamed ceilings, ramdom width pegged hardwood flooring, crown moldings, french doors and wainscoting. Gorgeous private 23x12 summer porch with antique brick flooring. Master suite with walk in closet & bath. Lower Level office and play room. A gem!
ADDITIONAL FEATURES:
- Lot Size: 40,871 Square Feet (.93 acres)
- Living Area: 3804 Square Feet (includes Lower Level)
- Assessment: $750,400
- Taxes: $12066.00
- GARAGE
- Two Car Attached with Door Openers
- SYSTEMS/UTILITIES
- 6 Zone Heating System by Gas
- 200 amp Electric Service
- Security System
- Entire Home Set Up for Verizon FIOS (cable, phone, internet)
- Whole House Fan
- ADDITIONAL FEATURES
- Back Yard Entirely Fenced with Dog Fence
- French Drains and Sump Pump
- Walk Out Lower Level
- First Floor Mud Room Laundry Hook Up
- Extensive Landscape Including Rock Garden
- EXCLUSIONS
- Bird Curtain Rods in Kitchen
- INCLUSIONS
- Washer and Dryer
- Dehumidifier in Laundry Room
- Refrigerator
- IMPROVEMENTS
- April 2010 Exterior Paint
- Interior Paint (Walls and Ceilings)
- New Wall to Wall Carpeting
- 2006 Professional Landscape Design
- Including Front and Rear Yards,
- Walkways, Rock Garden, Spot
- Lights and Dog Fence
- New Lower Level Windows
- 2001 New Hot Water Heater and Expansion Tank
- 2000 Kitchen Remodel Including Refacing with Cherry Cabinetry, New Flooring, Granite Countertops,
- Backsplash, Light Fixtures, Sink and Faucet, Cooktop, Dishwasher and Recessed Lighting
Foyer
- Freshly Painted
- Random Width Peg Flooring
- Crown Molding
- Wainscoting
- Brass Chandelier
Living Room (26x15)
- Random Width Peg Flooring
- Glass French Doors
- Four Windows
- Crown Molding
- Recessed Lighting
- Wood Burning Fireplace
- Antique Brick Hearth
- Mantel with Dentil Molding
- French Door to Summer Porch
Dining Room (14x13)
- Freshly Painted
- Random Width Peg Flooring
- Two Windows
- Crown Molding
- Chair Rail
- Chandelier
Family Room (22x22)
- Freshly Painted
- Wide Pine Flooring
- Wall of Built-Ins Cabinetry
- Closet with Built in Desk
- Count Rumford Fireplace
- Antique Brick Hearth
- Two Additional Closets
- Beamed Ceiling
- Wainscoting
Summer Porch (23x12)
- Freshly Painted
- Screened
- Door to Rock Garden and Yard
- Antique Brick Flooring
- Two Lights
Kitchen (27x14)
- Freshly Painted
- Random Width Peg Flooring
- Refaced Cherry Cabinetry
- Granite Countertops
- Bow Window
- Window over Sink
- Tile Backsplash
- Kenmore Refrigerator
- Thermador Cooktop
- Maytag Dishwasher
- GE Double Oven
- Microwave
- Built-In Desk with Granite Top
- Recessed Lighting
- Pantry
- Large Dine-In Area
- Overhead Tiffany Style Light
- Count Rumford Fireplace
- Antique Brick Hearth
- Wood Paneled Wall
- Beamed Ceiling
- Single Window with Shutters
- Door to Yard
- Door to Garage
- Coat Closet
Mud Room
- Freshly Painted
- Random Width Peg Flooring
- Coat Closet
- Pantry
- Dish Closet
- Door to Summer Porch
- Brass Light Fixture
Powder Room
- Random Width Peg Flooring
- Single Window
- Vanity
- Tile Countertops and Backsplash
Upper Hallway
- New Carpeting
- Freshly Painted
- Wainscoting
- Pull Down Access to Large Attic
- Recessed Lighting
Master Bedroom (16x15)
- Random Width Peg Flooring
- Freshly Painted
- Three Windows
- Walk In Closet
- Crown Molding
- Recessed Lighting
Master Bath
- Freshly Painted
- White Sink and Vanity
- Corian Countertops
- Medicine Cabinet
- Walk in Shower
- Tile Flooring
- Single Window
Bedroom 2 (12x11)
- Freshly Painted
- New Wall to Wall Carpeting
- Two Windows
- Closet
- Storage Area Access
Bedroom 3 (1412)
- Freshly Painted
- New Wall to Wall Carpeting
- Two Windows
- Closet
Bedroom 4 (14x14)
- Freshly painted
- Random Width Peg Flooring
- Three Windows
- Closet
Family Bath
- Freshly Painted
- Tile Flooring
- Tile Tub/Shower Surround
- White Vanity and Sink
- Tile Backsplash
- Single Window with Shutters
Office (17x13)
- New Wall to Wall Carpeting
- Freshly Painted
- Two Windows with Shutters
- Double Door Entry
- Storage Closet
Play Room (25x23)
- New Carpeting
- Three Windows
- Track Lighting
- Door to Yard
- Door to Garage
- Door to Laundry Room
- Storage Closet
Laundry Room
- Maytag Washer and Kenmore Dryer
- Sink
Storage Room (21x11)
- Access from Laundry Room
