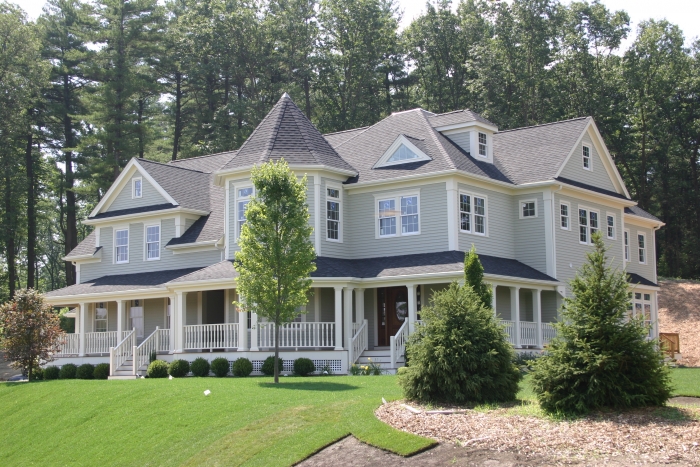 |
|||||
 |
 |

|

|
 |
 |
|
|
|||||

|
|
| 19 Widow Rite's Lane | $1,449,000 : Sold |
| Sudbury, MA (CLICK HERE FOR MAP) | New Construction |
“Willis Hills Estates” A true masterpiece in new construction! Spectacular hilltop views from every room! Elegant 11 room 5-6 bedroom 5 bath Colonial with Victorian flair. Two story entry with circular staircase. Center Island kitchen with glazed cabinetry opens to great room with fireplace. Walls of glass. 1st floor study. Banquet sized dining room. Three room master with octagonal sitting room, marble bathing room. Bonus/media or use as 6th bedroom. Enormous finished 3rd floor. Heated garage, huge yard, room for pool. Wraparound porch for watching the sunset.
ADDITIONAL FEATURES:
- Living Area: 6546 Square Feet
- Lot Size: 43,560 Square Feet (1 acre)
- SYSTEMS/UTILITIES
- 5 Zone Heating System by Gas
- 5 Zone Air Conditioning System
- Central Vacuum System
- CAT 5 Wiring
- 400 amp Electric Service
- 75 Gallon Hot Water Heater
- 2x6 Construction
- R-21 Insulation
- EXTERIOR
- Limestone Front Walkway
- Stone Walls
- Wrap Around Porch with Mahogany Flooring
- Tongue and Groove Fir Ceiling (Porch)
- Professionally Landscaped with Sod, Shrubbery and Trees
- Sprinkler System
- Room for Pool
- Incredible Views and Sunsets
- ALLOWANCES
- $2500. Interior Lighting
- $20,000. Appliances
- $7500. Shower Doors
Foyer
- Mahogany Door w/Transom
- Two Story
- Six Windows
- Custom Curved Staircase
- Coat Closet
Study/Living Room (15x13)
- Hardwood Flooring
- Dentil Molding
- Crown Molding
- Three Windows
- Recessed Lighting
Dining Room (21x15)
- Hardwood Flooring
- Floor to Ceiling Triple Window
- Dentil Molding
- Custom Wainscoting
- Custom Chair Rail
- Recessed Lighting
- Built In Shelf
Kitchen (30x19)
- Antique Glazed Cream Cabinetry by Superior Kitchens
- Hardwood Flooring
- Quartz Countertops
- Large Central Island with Cooktop
- Walk In Pantry
- Walnut Butler’s Pantry with Wine Storage
- Large Breakfast Area
- Five Windows with Magnificent Westerly Views
- Triple Window above Sink
- French Sliding Door to Mahogany Deck
- Back Staircase
- Open to Great Room
Great Room (22x19)
- 14 Foot with Tray Ceiling
- Hardwood Flooring
- Atrium Windows
- Masonry Fireplace with Quartz Hearth and Surround
- Custom Mantle
- Wired for TV
- Recessed Lighting
Full Bath
- Custom Vanity
- Quartz Countertop
- Walk In Tile Shower
- Decorative Tile Flooring
- Linen Closet
Mud Room
- Walk In Coat Closet
- Four Built In Cubbies
- Hardwood Flooring
- Single Window
- Door to Garage
- Recessed lighting
Garage
- Three Car
- Heated
Master Bedroom (23x21)
- Hardwood Flooring
- Single Window
- 10 x14 Walk In Closet
- Additional Closet
Master Sitting Room (14x13)
- Hardwood Flooring
- Octagonal Shaped
- Built In Bookcase
- Gorgeous Views
- Four Windows
Master Bath
- Oversized Marble Walk In Shower
- Marble Flooring
- Soaking Tub with Marble Surround
- Custom Double Vanity
- Quartz Countertop
- Linen Closet
- Water Closet
- Three Windows
- Recessed Lighting
Bedroom 2 (15x14)
- Hardwood Flooring
- Walk In Closet
- Two Windows
- Recessed Lighting
Full Bath
- Tub/Shower with Tile Surround
- Custom Vanity
- Quartz Countertop
- Linen Closet
Bedroom 3 (15x14)
- Hardwood Flooring
- Walk In Closet
- Four Windows
Full Bath
- Shower with Tile Surround
- Custom Vanity
- Quartz Countertop
- Linen Closet
Bedroom 4 (14x12)
- Hardwood Flooring
- Closet
- Two Windows
Bedroom 5 (14x12)
- Hardwood Flooring
- Closet
- Three Windows
Bedroom 6/Media Room (22x19)
- Wall to Wall Carpeting
- Two Windows
- Recessed Lighting
Laundry Room
- Tile Flooring
- White Cabinetry
- Recessed Lighting
- Sink
Bonus Room (46x21)
- Four Dormers with Windows
- Wall to Wall Carpeting
- Additional Storage Space
Lower Level
- Ready for Future Finish
- 10-Foot Ceilings
- Two Steel Beams
- Bulkhead
