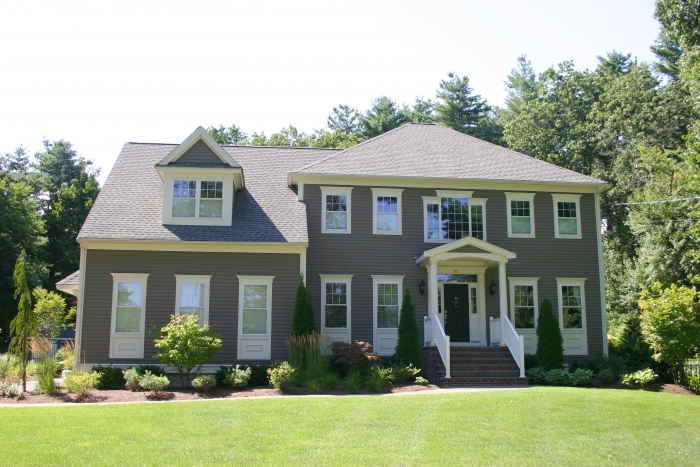 |
|||||
 |
 |

|

|
 |
 |
|
|
|||||

|
|
| 91 Horse Pond Road | $999,000 : Sold |
| Sudbury, MA (CLICK HERE FOR MAP) | Resale |
House Beautiful! Not to be missed! Young 11 room 4 bedroom 2.5 bath Custom Colonial in magnificent landscaped setting. Elegant interior finish. Granite/cherry glazed center island kitchen with top of the line appliances opens to vaulted family room. 1st floor study with french doors. Formal living room has columned entry to dining room. Master suite with palatial marble bathing room. Lower Level boasts play space, media room plus gym. Gorgeous free form gunite pool with waterfall, bluestone walls and professional gardens. Large level play yard, bluestone patio for entertaining.
ADDITIONAL FEATURES:
- Lot Size:29,621 Square Feet (.68 acres)
- Living Area:4264 (includes lower level)
- SYSTEMS/UTILITIES
- 3 Zoned Forced Hot Air Heating System
- 3 Zoned Central Air Conditioning System
- Custom Duct Work for Aprilaire Filter System (High Level of Indoor Air Quality)
- Honeywell Intergraded Humidity System
- 200 Amp Electric Service
- Irrigation System
- Lighting with Dimmers in Foyer, Living Room, Dining Room, Family Room, Kitchen, Hallway, Master Bedroom and Bath, Media Room, Play Room and Exercise Room
- Panasonic Quiet Exhaust Fans in all Baths
- POOL/YARD
- Free Form Heated Pebbletek Gunite Pool with Waterfall by Ferrari Pools
- Paver Patio Decking by Ferrari Pools
- Bluestone Walls with Built-In Lighting
- Uplighting on Home and Front Landscaping
- Driveway Lighting
- Minimal Pitch on Driveway to Allow for Games, Skating, Basketball
- Wide Driveway for Plenty of Parking
- Bluestone Patio and Stairs
- Storage Shed
- Professionally Landscaped Fenced Yard
- INCLUSIONS
- Mirrors and Lighting in Family Bath
- Dining Room Chandelier
- Pool Equipment (only to run pool)
- Hunter Douglas Blinds (Master Bedroom and Bath, 3 Bedrooms and Family Bath)
- EXCLUSIONS
- Powder Room Sconces
- Washer and Dryer
- Media and Family Room Plasma TVs
- All Pool Accessories (Dolphin, Deck Furnishings, Lounge Chairs, Etc.)
- Basketball Hoop
- Living Room Window Treatments
- NEGOTIABLE
- TV Surround Speakers in Family Room
- Two TVs (not Media or Family Rooms)
- Swing Set
Foyer
- Two Story with Large Window
- Hardwood Flooring
- Entry Door with Transom
- Coat Closet
- Wainscoting
- Custom Chandelier with Medallion
Living Room (17x13)
- Hardwood Flooring
- Four Windows
- Crown Molding
- Columned Entry to Dining Room
Dining Room (16x13)
- Hardwood Flooring
- Triple Window
- Recessed Lighting
- Tray Ceiling
- Chandelier with Medallion
- Wainscoting
- Crown Molding
Study (12x10)
- Hardwood Flooring
- Two Windows
- French Doors
- Crown Molding
- Recessed Lighting
- Custom Wood Blinds
Powder Room
- Custom Vanity with Pull Out Step
- Hardwood Flooring
- Crown Molding
- Mirror
Kitchen (26x16)
- Cherry Cabinetry with Roping and Coffee Glaze
- Granite Countertops
- Center Island with Single Sink
- Hardwood Flooring
- 6 Burner Bertazzoni Stove
- 48” Subzero Refrigerator
- Bosch Dishwasher
- GE Monogram Oven/Microwave with Advantium Speedcook Technology
- GE Monogram Warming Tray
- Double Sink
- Double Window above Sink
- Three Windows
- Dining Area
- Breakfast Area
- Pendant Lighting above Center Island
Family Room (23x16)
- Hardwood Flooring
- Cathedral Ceiling
- Four Windows
- Window Seats with Custom Cushions
- Picture Lighting
- Surround Sound Ready
- Fireplace with Mantel and Granite Surround
Mud Room
- Hardwood Flooring
- Cubbies and Benches
- Pantry Closet
- Door to Garage
Garage
- Two Car (Large Bays to Fit Large SUV)
- Hot/Cold Water
- Custom Wood Blinds
Master Bedroom (19x12)
- Double Door Entry
- Wall to Wall Carpeting
- Two Windows
- Tray Ceiling
- Crown Molding
- Walk In Closet
- Recessed Lighting
- Picture Lighting
Master Bath
- Marble Flooring with Radiant Heat
- Oversized Marble Walk In Shower
- Whirlpool Tub
- Double Vanity with Two Sinks
- Marble Countertops
- Double Window
Bedroom 2 (14x13)
- Three Windows
- Wall to Wall Carpeting
- Crown Molding
- Closet
Bedroom 3 (13x12)
- Two Windows
- Wall to Wall Carpeting
- Closet
- Crown Molding
- Attic Pull Down
Bedroom 4 (13x12)
- Two Windows
- Wall to Wall Carpeting
- Closet
- Crown Molding
Family Bath
- Double Sinks and Vanities
- Marble Countertops
- Marble Flooring
- Two Mirrors and Sconces
- Deep Soaking Tub with Marble Surround
- Linen Closet
- Crown Molding
Media Room (26x18)
- Wall to Wall Carpeting
- Wainscoting
- Recessed Lighting
Play Room (26x15)
- Wall to Wall Carpeting
- Recessed Lighting
- Wainscoting
- Window
Exercise Room (14x12)
- Recessed Lighting
- Door to Storage
- Wall to Wall Interlocking Rubber Flooring
- Beadboard with Chair Rail
