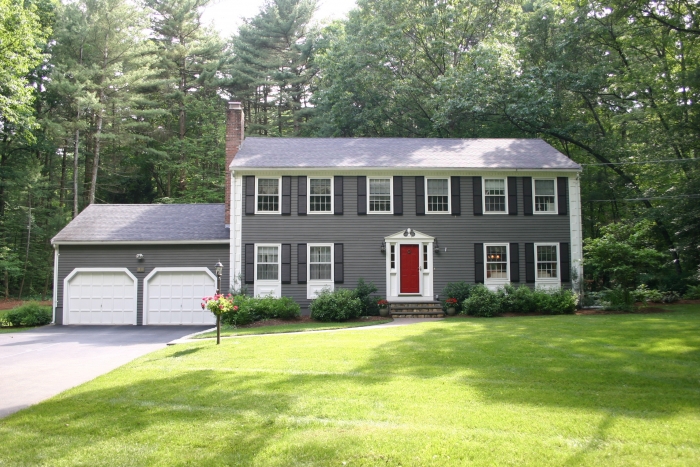 |
|||||
 |
 |

|

|
 |
 |
|
|
|||||

|
|
| 89 Dudley Road | $699,000 : Sold |
| Sudbury, MA (CLICK HERE FOR MAP) | Resale |
Picture perfect! 9 room, 4 bed, 2.5 bath colonial in a private setting. Beautiful level yard and landscaping. Formal Living Room & Dining Room with custom moldings. Maple center island kitchen with granite opens to Nantucket style sunroom. Fireplaced Family Room with beamed ceiling. Large Master Bedroom with completely remodeled, radiant heat, tiled bath & walk-in shower. Large his/hers custom designed closet. Finished lower level playroom & cedar closet. Composite deck, 2 car garage, storage shed and swing set. Fabulous updates! South-side location!
ADDITIONAL FEATURES:
- Lot Size: 60,037 (1.38 Acres)
- Square Feet: 2,760 (Including Finished Basement)
- SYSTEMS/UTILITIES
- 200 Amp Electric
- Oil Heat and Hot Water
- Forced Hot Air
- Irrigation System
- Security System
- MAJOR IMPROVEMENTS
- Converted Sunroom (2004)
- Composite Deck (2004)
- Master Bath Completely Remodeled (2006)
- Custom Closet Shelving in Master (2006)
- American Cherry Hardwood Floors in Kitchen (2004)
- GE Profile Refrigerator (2010)
- Partially Finished Basement (2010)
- Waterproofed Basement by Pioneer (2010)
- New Furnace (2004)
- Front Brick Walkway (2007)
- Bluestone Front Steps (2007)
- New Driveway (2008)
- Swing Set (2004)
- Removed Trees (2004)
- Play Area Mulch & Expanded Yard (2007)
Foyer (14x9)
- Hardwood Floor
Living Room (13.5x17.5)
- Hardwood Floor
- French Doors
- 3 Windows
Dining Room (14x12)
- Hardwood Floor
- Chair Rail with Custom Moldings
- Chandelier
- 3 Windows
Family Room (18.5x15.5)
- Wall to Wall Carpet
- Fireplace with Brick Hearth
- Beamed Ceiling
- Recessed Lighting
- Chair Rail with Custom Moldings
- 2 Windows
Kitchen (19x13)
- Maple Cabinetry
- American Cherry Hardwood Floors
- Granite Counters
- Large Center Island
- Breakfast Area
- Recessed Lighting
- Pendant Lighting
- French Doors Leading to Sunroom
Sunroom (11x9)
- Wall to Wall Carpet
- Walls of Windows
- Ceiling Fan
- Bead Board Ceiling and Trim
- Access to Rear Deck
Mudroom/Laundry (8x7)
- Tile Floor
- Recessed Lighting
- Storage Cabinets
- Closet
- Access From Garage
- Access to Rear Deck
Powder Room
- Tile Floor
- 1 Window
Playroom (27x11)
- Wall to Wall Carpet
- Recessed Lighting
- Chair Rail with Custom Molding
- 1 Window
Cedar Closet (9x9)
- Wall to Wall Carpet
- Cedar Walls
- Shelving
Master Bedroom (18x16)
- Wall to Wall Carpet
- 3 Windows
- Walk-In Closet with Custom Shelving
Master Bath
- Radiant Heat Tile Flooring
- Granite Counter Top
- Dual Sinks
- Toto Toilet with Soft Close Seat
- Tile Shower with Glass Door
- 1 Window
Bedroom 2 (16x12)
- Wall to Wall Carpet
- Walk-In Closet with Shelving
- 2 Windows
- Access to Attic
Bedroom 3 (15x11)
- Wall to Wall Carpet
- Closet with Shelving
- 2 Windows
Bedroom 4 (13x15)
- Wall to Wall Carpet
- Double Closet
- 3 Windows
Family Bath
- Tile Floor
- Corian Counter
- Linen Closet
- Toto Toilet
- 1 Window
