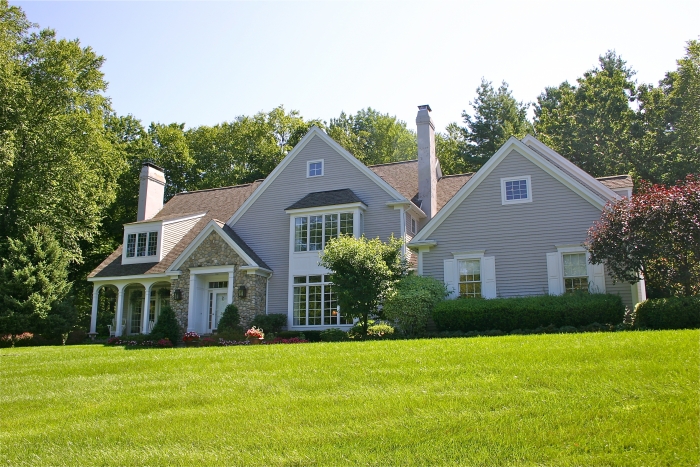 |
|||||
 |
 |

|

|
 |
 |
|
|
|||||

|
|
| 36 Bigelow Drive | $969,000 : Sold |
| Sudbury, MA (CLICK HERE FOR MAP) | Resale |
Gorgeous 11 room, 4 bed, 3.5 bath custom colonial with outstanding updates! NEW gourmet kitchen complete with large granite center island & BOSCH appliances. Oversized windows & newly refinished hardwood floors throughout. Fireplaced family room, living room, & master bedroom. Living room opens to covered bluestone porch. 1st floor laundry room. Master suite boasts private dressing room with vanity, 2 walk-in closets & tiled whirlpool bath. 2nd floor bonus room/office with custom mahogany built-ins & separate study. Professional landscaping, specimen trees, & perennial beds surround the home.
ADDITIONAL FEATURES:
- Lot Size: 87,045 (2 Acres)
- Square Feet: 4,150 (Public Record plus measured Study)
- SYSTEMS/UTILITIES
- 200 Amp Electric
- Oil Forced Hot Air Heat
- Central A/C
- 2 Furnaces
- 2 Air Conditioning Units
- Hot Water Tank
- Security System
- Irrigation System
- Central Vacuum
- MAJOR IMPROVEMENTS
- End of Driveway Pillars and Stonework (2004)
- Extensive Professional Landscaping (2004)
- New Planked Hardwood Floor in Family Room (2004)
- Custom Mahogany Built-In For Bonus Room (2009)
- - Includes "secret" hideaway door insert for Study entrance
- 2 New Air Conditioning Units (2009)
- Expanded Irrigation System (2009)
- Created Study (2010)
- New Built-In Bookcases in Master Bedroom (2010)
- New Gourmet Kitchen (2011)
- - White Cabinetry w/ Soft-Close Drawers
- - New BOSCH appliances
- - Granite Counters
- - Oversized Granite Center Island
- - Tile Backsplash
- - Pendant Lighting
- Updated Bathroom Light Fixtures Throughout (2011)
- Updated Master Shower Surround (2011)
- New Master Shower Glass Door (2011)
- New Breakfast Area Chandelier (2011)
- Refinished Hardwood Floors On Main Level (2011)
- Steam Cleaned Carpets on 2nd Floor (2011)
- Freshly Painted Interior (2011)
- New Screens For Porch (2011)
Foyer
- Two-Story
- Hardwood Floor
- Chandelier
- 2 Coat Closets
- French Doors w/ Transom Lead to Living Room
Living Room (18 x 13)
- Hardwood Floor
- Custom Molding
- 6 Floor-to-Ceiling Oversized Windows w/ Transoms
- Fireplace w/ Brick Surround and Custom Mantel
- Eyeball Accent Lighting
- Patio Doors Lead to Covered Bluestone Patio
- French Doors Lead to Foyer
- French Doors Lead to Dining Room
Dining Room (18 x 12)
- Hardwood Floors
- Custom Moldings w/ Chair Rail
- Chandelier
- French Doors Lead to Living room
- Floor-to-Ceiling Oversized Windows w/Transoms
- Patio Doors Lead to Back Yard
Family Room (21 x 20)
- Step-Down/Sunken
- Hardwood Floor
- Custom Molding
- Wall of Built-Ins Surrounding Fireplace
- Fireplace w/ Brick Surround and Custom Mantel
- Eyeball Accent Lighting
- 4 Floor-to-Ceiling Oversized Windows w/ Transoms
- Ceiling Fan
Kitchen (29 x 18)
- Hardwood Floor (Refinished in 2011)
- White Cabinetry w/ Soft-Close Drawers (2011)
- Granite Countertops (2011)
- Oversized Granite Center Island (2011)
- Pendant Lighting (2011)
- Tile Backsplash (2011)
- Farm Style Sink (2011)
- Recessed Lighting (2011)
- 5 Oversized Windows w/ Transoms Over Sink
- Walk-In Pantry
- Work/Desk Counter (2011)
- New BOSCH Refrigerator (2011)
- New BOSCH Wall Oven (2011)
- New BOSCH Built-In Microwave (2011)
- New BOSCH Dishwasher (2011)
- Separate Breakfast Area Includes:
- - 8 Floor-to-Ceiling Windows w/ Transoms
- - Chandelier (2011)
- - Hardwood Floor (Refinished in 2011)
- - Back Stairs to 2nd Level
Screened Porch (15 x 11)
- Wood Floor
- Recessed Lighting
- Ceiling Fan
- Access to Brick Patio
Laundry Room (12 x 8)
- Tile Floor
- Extra-Deep Sink
- Custom Cabinetry
- 2 Oversized Windows
- Overhead Light
Mudroom
- Tile Floor
- Coat Closet
- Side Entrance
- Direct Access to Lower Level
Powder room
- Tile Floor
- Pedestal Sink
- Toto Toilet
Garage
- 3 Car
- 4 Full-Sized Windows
- Transom Windows Over Garage Doors
Master Bedroom (20 x 18)
- Wall-to-Wall Carpet
- Fireplace w/ Brick Surround and Custom Mantel
- Custom Built-Ins
- Ceiling Fan
- Triple Window Wall
- 2 Oversized Windows
Master Dressing Room
- Wall-to-Wall Carpet
- 2 Walk-In Closets w/ Custom Shelving
- Custom Vanity
- Custom Cabinetry
- Recessed Lighting
- Linen Closet
Master Bath
- Tile Floor
- Dual Sinks
- 1-Piece Corian Counter
- Whirlpool Tub
- Oversized Walk-In Tile Shower w/ Bench
- 5 Windows
- Water Closet
- Toto Toilet
Bedroom 2 (14 x 14)
- Wall-to-Wall Carpet
- Walk-In Closet
- 6 Oversized Windows
- Window Bench Seat
- Full Bath
Full Bath
- Tile Floor
- 1-Piece Corian Countertop
- Fiberglass Tub/Shower
- Toto Toilet
- 1 Window
Bedroom 3 (15 x 12)
- Wall-to-Wall Carpet
- Walk-In Closet
- 2 Windows
- Jack & Jill Bathroom
Bedroom 4 (14 x 12)
- Wall-to-Wall Carpet
- Walk-In Closet
- 2 Windows
- Jack & Jill Bathroom
Full Bath
- Jack & Jill
- Tile Floor
- Fiberglass Tub/Shower
- 1-Piece Corian Countertop
- Dual Sinks
- Toto Toilet
Bonus Room (23 x 16)
- Wall-to-Wall Carpet
- Custom Mahogany Built-Ins
- w/ Pillared Entry to Study
- Eyeball Accent Lighting
- 2 Alcoves
- 3 Windows
- Access to Study
Study (12 x 10)
- Wall-to-Wall Carpet
- Built-In Bookshelves
- Eyeball Lighting
- 1 Window
- Extra Storage Spaces
