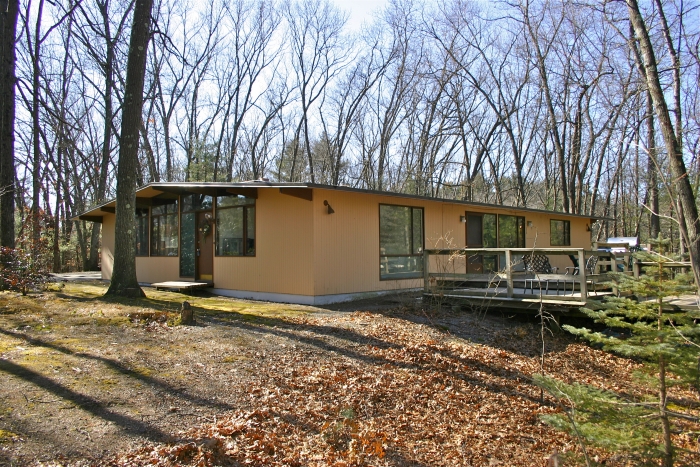 |
|||||
 |
 |

|

|
 |
 |
|
|
|||||

|
|
| 121 Oxbow Road | $474,900 : Sold |
| Wayland, MA (CLICK HERE FOR MAP) | Resale |
Beautiful 1.39 acres of woodlands surrounds this affordable 8 room, 4 bed, 2 bath Core Contemporary. Accents of redwood, beamed vaulted ceilings & large windows throughout. One level living. Updated maple and granite kitchen opens to bright Living Room. Spacious and sunny Dining Room & Family Room. Large Master Suite with 2 double closets, full bath and separate dressing area with vanity & walk-in closet. Multi-level deck with private woodland views is perfect for entertaining. Northside location just minutes to the commuter train!
ADDITIONAL FEATURES:
- Lot Size: 60,548 (1.39 Acres)
- Square Feet: 2,520
- EXTERIOR FEATURES
- Brick Front Walkway
- Large Corner Lot
- Private Wooded Setting
- Exterior Lighting
- Multi-Tiered Wood Deck
- 2-Car Carport
- SYSTEMS/UTILITIES
- 100 Amp Electric
- Gas Forced Hot Air Heat
- Central Air Conditioning
- Hot Water Tank (2011)
- Security System (Not Currently Used)
- RECENT IMPROVEMENTS
- New 40 yr. Rubber Roof (Summer 2011)
- New Hot Water Tank (2008)
- Updated Kitchen (2000)
- Thermador Gas/Electric Convection Oven
- LG Kitchen Fridge (2008)
- 2nd Fridge in Mudroom (2007)
- EXCLUDED
- Hanging Pots/Pans Rack
Foyer
- Brick Floor
- Double Closet
- Overhead Light
- Slatted Wood Wall to Family Room
Family Room (17 x 20)
- Bamboo Floor
- Vaulted Ceiling
- Beamed Ceiling
- Fireplace
- Wall of 3 Windows
Dining Room (13 x 14)
- Tile Floor
- Vaulted Ceiling
- Beamed Ceiling
- Chandelier
- 2 Large Windows
Living Room (20 x 13)
- Maple Hardwood Floor
- Track Lighting
- Vaulted Ceiling
- Beamed Ceiling
- Double Closet
- Single Closet
- Wall of Windows
- Access to Multi-Tiered Exterior Decks
- Open to Kitchen
Kitchen (11 x 10)
- Updated in 2000
- Maple Hardwood Floor
- Maple Cabinetry w/ Wine Storage
- Granite Countertop
- Track/Accent Lighting
- Vaulted Ceiling
- Beamed Ceiling
- 2 Skylights
- Double Pantry
- Open to Living Room
- Access To/From Mudroom
Mudroom/Laundry/Utility (16 x 9)
- Tile Floor
- Work Bench/Area
- Skylight
- 2nd Refrigerator (2007)
- Laundry Area
- Utility Area
- Access To/From Carport & Kitchen
Master Bedroom (18 x 16)
- Step-Down
- Wall-to-Wall Carpet
- 2 Double Closets
- Track/Accent Lighting
- 2 Walls of Windows
- Beamed Ceiling
- Separate Dressing Area Includes:
- -- Walk-In Closet
- -- 2 Skylights
- -- Vanity w/Large Mirror
Master Bath
- Tile Floor
- Single Vanity
- Walk-In Shower
Bedroom 2 (13 x 13)
- Parquet Floor
- Double Closet
- Vaulted Ceiling
- Beamed Ceiling
- 2 Triple Windows
Bedroom 3 (14 x 14)
- Parquet Floor
- Double Closet
- Vaulted Ceiling
- Beamed Ceiling
- Triple Window Wall
Bedroom 4 (14 x 10)
- Parquet Floor
- Double Closet
- Vaulted Ceiling
- Beamed Ceiling
- 2 Windows
Family Bath
- Tile Floor
- Fiberglass Tub/Shower
- Single Vanity
- Tiled Walls & Tub/Shower Surround
- Vaulted Ceiling
- Beamed Ceiling
- Skylight
Exterior Decks (19 x 20), (14 x 22), (11 x 10)
- Multi-Tiered (3)
- Wood
- Private, Wooded Setting
- Access To/From Living Room
Carport
- 2 Car
- Large Storage Closet
- Access To/From Mudroom
