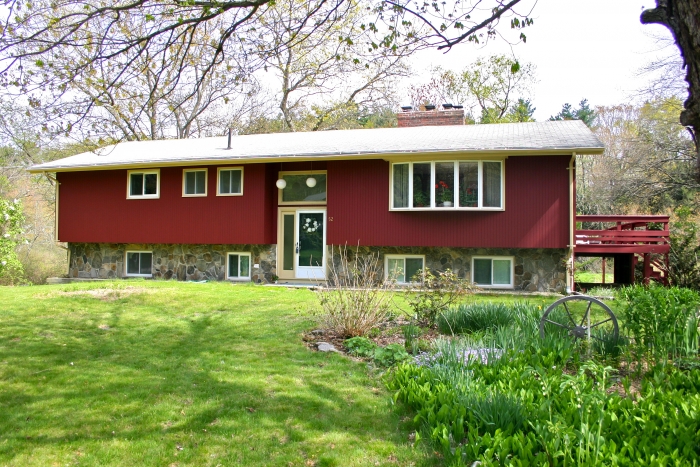 |
|||||
 |
 |

|

|
 |
 |
|
|
|||||

|
|
| 52 Surrey Lane | $539,000 : Sold |
| Sudbury, MA (CLICK HERE FOR MAP) | Resale |
Nature lover's paradise! Beautifully updated 8 room, 3 bed, 2.5 bath home in a private neighborhood. Newer maple & granite Kitchen, appliances, Bathrooms, hardwood floors, windows, exterior paint, furnace & hot water heater! Sun-filled open spaces. 3 fireplaces. Gleaming hardwood floors. Walk-out finished lower level complete with Family Room and Office. Large screened Porch & wood deck for entertaining. Beautiful gardens & fruit trees! Neighborhood access to acres of conservation land & trails.
ADDITIONAL FEATURES:
- Lot Size: 73,541 Sq Ft (1.69 Acres)
- Living Area: 2292 Sq Ft (Including Finished Lower Level)
- SYSTEMS/UTILITIES
- 100 Amp Electric
- Oil Heat (2 Zones)
- HW Baseboard Heat
- 40 Gallon Hot Water Tank
- Whole House Fan (As-Is)
- Irrigation System (As-Is – Unused Since 1998)
- EXTERIOR FEATURES
- Flagstone Front Walkway
- Fruit Trees (Peach, Sekel Pear, Nectarine, Cherry)
- Raspberry Bushes
- Vegetable Patch Area
- Flowering Trees/Bushes:
- - Star Magnolia, 2 Khosa Dogwoods,
- Multiple White Lilacs, Pale Purple,
- Smoking Bush, Azaleas, Forsythia,
- Rhododendrons, Rose of Sharon, Spirea
- Perennials:
- - Peonys, Hydrangea, Rose Bushes,
- Bleeding Hearts, Hosta, Columbine,
- Day Lilies (8 Colors), Daffodils Galore,
- Stella Dora Lilies (3 Colors), Iris,
- Forget-Me-Nots, Lily of The Valley
- IMPROVEMENTS/UPDATES
- New Ash Hardwood Floors (1997)
- - Bedrooms & Hallway
- - Factory Finished For Extra Durability
- Dryer Vented to Exterior (1997)
- New Garage Door Openers (1998)
- New Electrical Box (1999)
- Installed Berber Carpet in Office (1999)
- 7 New Double Pane Replacement Windows (2000)
- - Lower Level(3), Master Bed(2), Bedrooms(2)
- New Driveway (2002)
- - Completely Dug Up & Re-Constructed
- Fresh Paint in Hall, Ceiling & Living Room (2003)
- New Maytag Electric Cooktop (2005)
- Kitchen Re-Modeled (2006)
- - Maple w/ Cherry Finish Cabinetry
- - Granite Counters
- - New Wall Oven
- - New Built-In Microwave
- - Hood Vent
- New Red Oak Hardwood Floors (2006)
- - Kitchen & Dining Room
- Double Pane Replacement Windows in Kitchen (2006)
- 4 New Maple, Argon-Filled Anderson Sliders (2006)
- - Dining Room(2), Living Room & Office
- Fresh Paint in Bedrooms and Bathrooms (2006)
- Recessed Lighting Installed in Master and Bedroom 3
- New Sewage Injector Pump (2006)
- Additional Lighting Added to Office (2006)
- Family Bath Re-modeled (2006)
- - Granite Counter
- - Tile
- - New Lights
- New Double Pane Replacement Window (2006)
- - Family Bath
- New Furnace (2007)
- New Hot Water Heater (2007)
- New Pergo Floor in Family Room (2007)
- Removed Carpet From Stairs (2007)
- Re-Finished Hardwood Floor on Stairs (2007)
- New Red Oak Hardwood Floor in Living Room (2009)
- Re-Finished Deck (2009)
- Added Skylights and Lights to Porch (2009)
- New Screens For Porch (2009)
- Master Bath Re-Modeled (2010)
- - Tile
- - Granite Counter
- - Cabinet
- - Shower Stall
- Installed 30R Insulation in Roof (2010)
- Fresh Paint for Porch & Deck (2009)
- Fresh Paint for Exterior (2011)
- Trees Pruned Back From House (2011)
- INCLUDED
- All Light Fixtures
- Curtains (As-Is)
- Blinds (As-Is)
- Breakfast Bar Stools
- Air Conditioner in Office (As-Is)
- Extra Tiles & Cabinet Wood Pieces
- EXCLUDED
- Washer/Dryer
- Refrigerator
Living Room (22 x 16)
- Hardwood Floor
- Recessed Lighting
- Fireplace w/ Brick Wall Surround & Bluestone Hearth
- Large Bow Window
- Sliding Doors to Deck
Kitchen (19 x 11)
- Hardwood Floor
- Maple w/Cherry Finish Cabinetry (Ceiling Height)
- Granite Counters
- Breakfast Bar
- Tile Backsplash
- Indoor Fire Box/Grill
- Cooktop w/ Hood Vent
- Dishwasher
- Wall Oven
- Built-In Microwave
- 2 Overhead Lights
- Pendant Light Over Sink
- Track/Accent Lighting
- 2 Windows
- Open to Dining Room
Dining Room (12 x 12)
- Hardwood Floor
- Chandelier
- Open to Kitchen
- Sliding Doors to Deck
- Sliding Doors to Porch
Master Bedroom (15 x 13)
- Hardwood Floor
- 2 Double Closets w/ Shelving
- Overhead Fan
- Recessed Lighting
- 2 Windows
Master Bath
- Tile Floor & Half Wall
- Single Vanity
- Granite Counter
- Walk-In Shower w/ Tile Surround
- Linen Closet
- 1 Window
Bedroom 2 (14 x 12)
- Hardwood Floor
- Recessed Lighting
- Double Closet
- 2 Windows
Bedroom 3 (12 x 10)
- Hardwood Floor
- Recessed Lighting
- Double Closet
- 1 Window
Family Bath
- Tile Floor
- Fiberglass Tub & Shower w/ Tile Surround
- Single Vanity
- Granite Counter
- Linen Closet
- 1 Window
Porch (20 x 9)
- Wood
- Beadboard Wood Ceiling
- 2 Skylights
- Nature Views
- Access to Deck
Wood Deck (35 x 8)
- Railings
- Nature Views
Family Room (21 x 13)
- Pergo Floor
- Oversized Fireplace w/ Fieldstone Surround
- 2 Overhead lights
- 2 Windows
Office (22 x 11)
- Wall to Wall Carpet
- Overhead Light
- Built-In Shelves
- Double Closet w/ Shelving
- Sliding Doors to Back Yard
Laundry/Half Bath
- Tile Floor
- Overhead Light
- 1 Window
Utility/Work Room
- Overhead Light
- Work Bench
- Access to Storage Area Under Porch
Storage Area
- Under Porch
- Access To/From Utility Area & Rear Yard
Garage
- 2 Car
- 2 Windows
- Access To/From Lower Level
