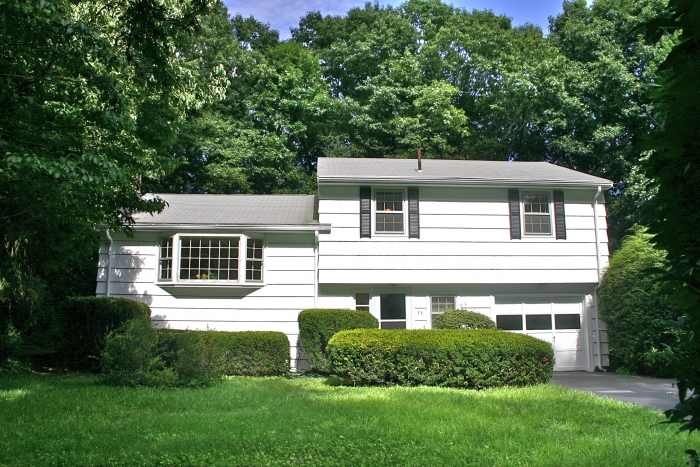 |
|||||
 |
 |

|

|
 |
 |
|
|
|||||

|
|
| 75 Blueberry Hill Lane | $399,000 : Sold |
| Sudbury, MA (CLICK HERE FOR MAP) | Resale |
Sudbury value in this 3 bed, 1.5 bath multi-level home in a quiet neighborhood setting. Sun-filled Living Room with large bay window. Eat-in Kitchen opens to Dining Room. Family Room with walls of glass, vaulted/beamed ceiling, & wood stove. Lower level private walk-out Office & half bath. Basement with laundry, storage & exercise room. Game Room with private entrance & potential to upgrade. Neighborhood access for Sudbury trail system to hike, bike or ski. Minutes to downtown shopping & schools. Don't wait!
ADDITIONAL FEATURES:
- Lot Size: 32,500 Sq Ft (0.75 Acres)
- Living Area: 1,546 Sq Ft (Public Record plus Ground Level Finished Space)
- SYSTEMS/UTILITIES
- Gas Heat (2 Zones)
- Hot Water Baseboard Heat
- Wood Stove w/ Blower (Family Room)
- A.O. Smith 40 Gal. Hot Water Tank
- Burnham Gas Boiler
- 60 Amp Electric (Fuses)
- 1 Car Garage
- Title V In Hand (3 Bed Septic)
- EXTERIOR FEATURES
- Paved Drive
- Flagstone Front Walkway
- Evergreen & Flowering Shrubs/Trees
- Perennial Beds
- Large Rear Patio (23 x 16)
- Cement Wall w/ Built-In Planter Box
- Wood Deck
- Storage Shed (“As-Is”)
- RECENT IMPROVEMENTS
- New Roof – Sunroom (2011)
- New Roof - Back Half Lower Level (2011)
- Fresh Sealcoat on Driveway (2012)
Mudroom
- Solid Wood Door w/ Sidelight Window
- Flagstone Slate Floor
- Coat Closet
Powder Room
- Wall to Wall Carpet
- Medicine Cabinet
- Overhead Light
- 1 Window
Office (12 x 11)
- Wall to Wall Carpet
- Crown Molding
- Built-In Shelves
- Overhead Light
- 1 Window
- Walk-Out to Rear Patio
Living Room (18 x 13)
- Wall to Wall Carpet (Hardwood Under)
- Wood Burning Fireplace w/ Brick Surround
- Oversized Bay Window (3 Windows)
Kitchen (10 x 9)
- Linoleum Floor
- Pine Cabinetry
- Corian Countertop
- Tile Backsplash
- Sunken Stainless Steel Sink
- Over Sink Light
- 1 Window Over Sink
- Electric Range
- Nutone Overhead Vent Hood
- Amana Refrigerator
- KitchenAid Dishwasher
- Overhead Light
- Open to Dining Room
Dining Room (11 x 9)
- Wall to Wall Carpet
- Chandelier
- 2 Windows
- Slider to Family Room
- Open to Kitchen & Living Room
Family Room (18 x 14)
- Wall to Wall Carpet
- Vaulted Ceiling
- Beamed Ceiling
- T1-11 Wood Siding
- Wood Stove w/ Blower Fan
- 2 Overhead Lights
- 5 Large Gliding Windows
- 1 Casement Window
- Slider to Wood Deck
Master Bedroom (13 x13)
- Wall to Wall Carpet (Hardwood Under)
- Double Closet w/ Hanging Bar & Top Shelf
- Overhead Light
- 2 Windows
Bedroom 2 (14 x 12)
- Hardwood Floor
- Closet w/ Hanging Bar & Shelving
- 2 Windows
Bedroom 3 (11 x 9)
- Hardwood Floor
- Closet w/ Hanging Bar & Shelving
- Overhead Light
- 1 Window
Full Bath
- Tile Floor & Half Tiled Walls
- Fiberglass Tub/Shower
- Single Vanity w/ Corian Countertop
- Medicine Cabinet w/ Side Lighting
- Overhead Light
- 1 Window
Hallway
- Wall to Wall Carpet (Hardwood Under)
- Storage Closet
- Linen Closet
- Overhead Light
Exercise Room (12 x 12)
- Wall to Wall Carpet
- Walk-In Closet w/ Shelving
- Overhead Light
- 2 Windows
- Unheated
Laundry/Storage/Utilities
- Concrete Floor
- Gas Dryer (Included)
- Washer (Included)
- Wooden Storage Shelving (Included)
- 1 Window
- Unheated
Rec Room/Storage (16 x 12)
- Exterior Entrance (No Interior Access)
- Cement Floor
- Wood Panel Walls
- Overhead Light
- 5 Windows
- Unheated
- Walkout to Yard
