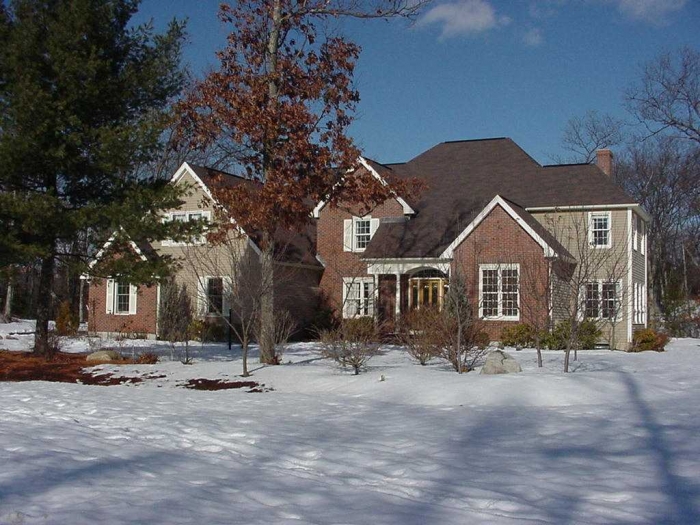 |
|||||
 |
 |

|

|
 |
 |
|
|
|||||

|
|
| 9 Whispering Lane | $749,900 : Sold |
| Holliston, MA (CLICK HERE FOR MAP) | Resale |
ADDITIONAL FEATURES:
- Central Air Conditioning ~ York (2 Zones)
- Forced Hot Water Heating (5 Zones)
- 80 Gallon Amtrol Hot Water Heater
- 200 AMP Service
- 3 Car Garage with Electric Door Openers
- Custom Window Treatments
- Custom Light Fixtures
- Solid Oak Front Door with Decorative Leaded Glass
- Sprinkler System
- Brick Steps and Walkway
- Bluestone capped Wall with Weathered Stone
- Brick Circular Ptio
- Professional Landscaping including Perennial Beds, Apple and Plum Trees
- Cedar Swing Set
- Garden Shed
- Gutters
- Wonderful Neighborhood Setting
Kitchen
- 22 x 13
- Plus Breakfast Area 14 x 10
- Cathedral Ceiling over Breakfast Area with Palladian Window
- Custom Cabinety by Winfield of Red Birch
- Granite Countertops
- Italian Tile Wall Accents
- Franke Sink and Faucet
- Water Purifier
- Kitchen Aid Dishwsher
- Kitchen Aid Double Oven / Convection
- Hardwood Flooring
Dining Room
- 16 x 14
- Chair Rail
- Picture Frame Molding
- Wainscoting
- Hardwood Flooring
Library
- 12 x 12
- Cathedral Ceiling
- French Doors
- Hardwood Flooring
Living Room
- 20 x 16
- 3 Walls of Windows
- 2 Sets of French Doors
- Custom Draperies
- Hardwood Flooring
Family Room
- 23 x 12
- Fireplace
- Sliders to Deck
- Wall to Wall Carpeting
Sun Room
- 14 x 11
- Four Season Room
- Leads to Deck and Patio
- Overlooking Private Back Yard
- Wall to Wall Carpeting
Powder Room
- Granite Countertop
- Tile Flooring with Marble Threshold
Laundry Area
- Countertop
- Hardwood Flooring
Master Bedroom
- 20 x 17
- Private Deck
- Large Walk-in Closet
- Ceiling Fan with Tray Ceiling
- Wall to Wall Carpeting
Master Bathroom
- 15 x 13
- Jacuzzi
- Double Vanities with Brass Faucets
- Birch Cabinetry
- Separate Water Closet with Window
- Linen Closet
- Tile Flooring with Granite Threshold
Bedroom # 2
- 13 x 12
- Walk-in Closet
- Wall to Wall Carpeting
Bedroom # 3
- 17 x 13
- 3 Windows
- Large Walk-in Closet
- Wall to Wall Carpeting
Bedroom # 4
- 22 x 15
- Full Bath ~ Tile Shower, Tile Flooring and Birch Cabinetry
- Double Closet plus Single Closet
- Separate Zone Heating
- Wall to Wall Carpeting
Main Bath
- Double Sink Vanities
- Birch Cabinetry
- Fiberglass Tub / Shower
- Upgraded Fixtures
- Brass Faucets
- Linen Closet
- Tile Flooring with Marble Threshold
