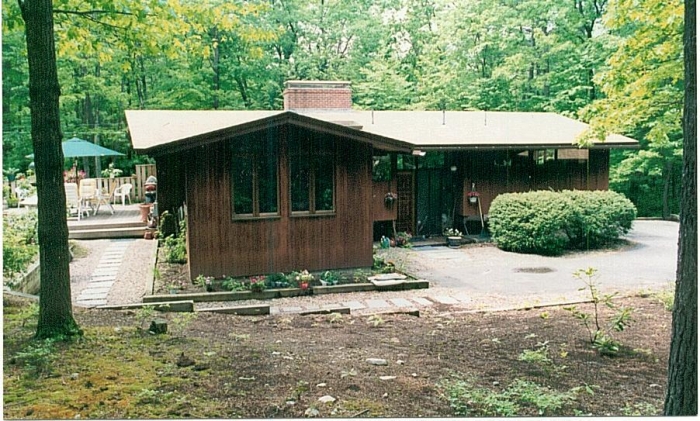 |
|||||
 |
 |

|

|
 |
 |
|
|
|||||

|
|
| 8 Pilgrims Path | $579,000 : Sold |
| Sudbury, MA (CLICK HERE FOR MAP) | Resale |
Mint 4 bedroom, 2 bath Deck Contemporary in beautiful 1.3 acre woodland setting, Fabulous open plan, Large rooms, Sunfilled updated kitchen with breakfast area, private library or sitting room, all tile baths, huge 21 x 21 cedar deck, separate 2 car garage. Cul-de-sac neighborhood setting!
ADDITIONAL FEATURES:
- Kitchen Updated ~ 1999
- Added Library / Sitting Room ~ 1992
- New Roof ~ 1992
- Deck 21 x 21 in Cedar with Flower Boxes
- Alarm System
- 40 Gallon Hot Water Heater
- Booster Pump
- Oil Heating
- Forced Hot Water System
- Title V Approved
- Mahogany Front Door
Kitchen
- 22x14
- Cathedral Mahogany Beamed Ceiling
- Tile Back Splash
- Jenn Aire Electric Cook-top with 4 Burners and Interchangeable Griddle/Grill
- Separate Breakfast Area
- Large Windows
- Double Stainless Steel Sink
- Disposal
- Built-in Pantry closet
- Desk Area
- Track Lighting
- Pergo Flooring
Living Room / Dining Room
- 30x15
- Cathedral Mahogany Beamed Ceiling
- Floor to Ceiling Brick Fireplace with Heatilator
- Sliders to Deck and Balcony
- Full wall of Built-ins with adjustable shelving
- New Airconditioning wall unit
- Hardwood Flooring
Library / Sitting Room
- 15 x 12
- Cathedral Mahogany Beamed Ceiling
- Track Lighting
- 2 Walls of Windows
- Hardwood Flooring
Bedroom #2
- 14x10
- Cathedral Mahogany Beamed Ceiling
- Double Closet
- Hardwood Flooring
Master Bedroom
- 18x14
- Cathedral Mahogany Beamed Ceiling
- Built-in Air Conditioning Unit
- Triple Closets
- Mirrored Wardrobe
Bull Bathroom
- Tile Tub/Shower
- Linen Closet
- Ceramic Tile Flooring
Bedroom #3
- 15x12
- Double Closets
- Wall to Wall Carpeting
Bedroom #4
- 13x12
- Double Closets
- Wall to Wall Carpeting
Family Room
- 22x15
- Wood Stove (included)
- Sliders to Rear Yard
- Wall to Wall Carpeting
Full Bath
- Linen Closet
- Ceramic Tile Flooring
Laundry Room / Utility Room
- 14x45
- Laundry Utility Sink
- Single Door Walk-out
