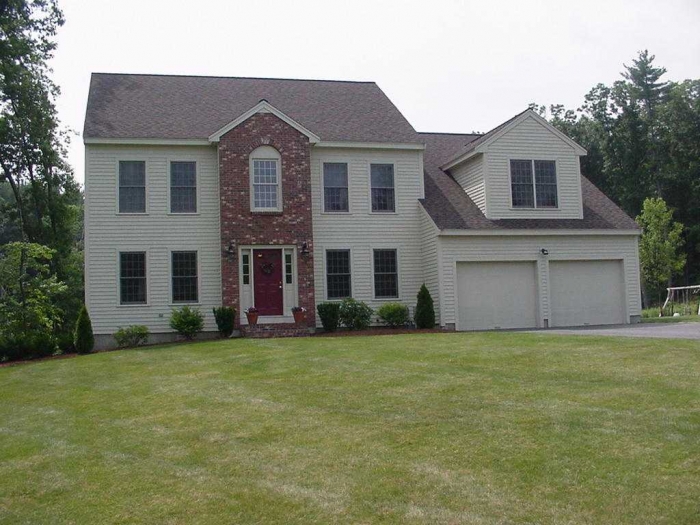 |
|||||
 |
 |

|

|
 |
 |
|
|
|||||

|
|
| 10 Ministers Way | $584,500 : Sold |
| Stow, MA (CLICK HERE FOR MAP) | Resale |
House Beautiful Young Colonial on beautiful 2.4 acre cul-de-sac setting. Stunning white / granite Kitchen with sliders to screened porch overlooking beautiful private back yard. Cathedral ceiling and skylit Family Room with fireplace and access to rear deck. Master Suite with separate Study / Nursery Room, and elegant whirlpool bathing room. Must see!
ADDITIONAL FEATURES:
- Sprinkler System - 2000
- Fence - 2000
- Two Zone Central Air Conditioning
- Water Filtration System
- 2 Car Attached Garage with separate entrance and staircase to the basement
- Roughed in for Central Vacuum and Alarm System
- Two Zone Forced Hot Water Heating
- Professionally Landscaped
Living Room
- 20x13
- Ceiling Molding
- Hardwood Flooring
Dining Room
- 13x13
- Chair Rail
- Picture Frame Molding
- Ceiling Molding
- Hardwood Flooring
Family Room
- 22x17
- Fireplace
- Skylit Cathedral Ceiling
- Access to Deck
- Wall to Wall Carpeting
Study
- 12x10
- Ceiling Molding
- Hardwood Flooring
Kitchen
- 20x13
- White Raised Panel Cabinetry
- Granite Countertops
- Center Island
- Double Sink
- Gas Stove
- Built-in Microwave
- Breakfast Area
- Recessed Lighting
- Desk Area
Laundry Room / Mud Room
- 7x6
- Garage Access
- Ceramic Tile Flooring
Powder Room
- 6x6
- Pedestal Sink
- Ceramic Tile Flooring
Screened Porch
- 13x12
- Sliders from Kitchen
- Wall to Wall Carpeting
Foyer
- Two Story
- Hardwood Flooring
Master Bedroom
- 17x13
- Walk in Closets plus two Double Closets
- Wall to Wall Carpeting
Master Bathroom
- 10x11
- Jacuzzi
- Walk in Shower
- Vanity
- Linen Closet
- Ceramic Tile Flooring
Master Bedroom Study
- 12x10
- Wall to Wall Carpeting
Bedroom #2
- 13x12
- Double Closet
- Draperies Included
- Wall to Wall Carpeting
Bedroom #3
- 12x11
- Double Closet
- Draperies Included
- Wall to Wall Carpeting
Bedroom #4
- 12x12
- Double Closet
- Draperies Included
- Wall to Wall Carpeting
Main Bath
- 7x7
- Fiberglass Tub/Shower
- Vanity
- Ceramic Tile Flooring
