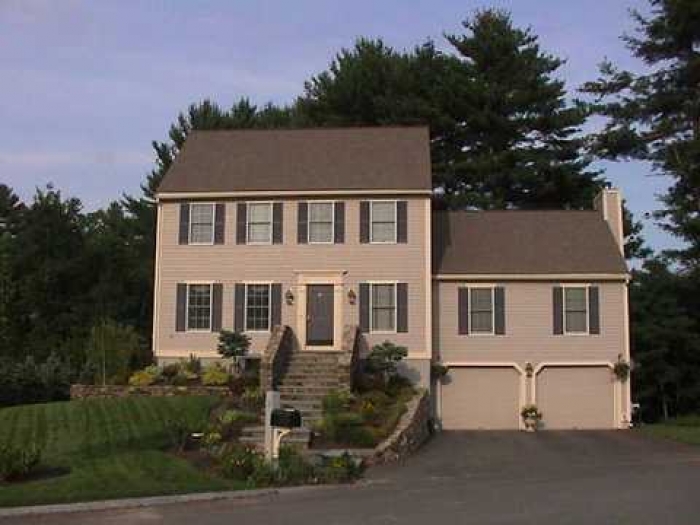 |
|||||
 |
 |

|

|
 |
 |
|
|
|||||

|
|
| 5 Kristen Lane | $469,900 : Sold |
| Maynard, MA (CLICK HERE FOR MAP) | Resale |
Gorgeous young 3 bedroom, 2.5 bath Colonial on cul-de-sac setting with pond views, Cathedral Family Room with Sliders, First Floor Office, Hardwood Floors, Kitchen with center island and storage pantry, Living Room and Dining Room with detail moldings, Stunning Landscaping with extensive stone work and two car garage. Truly Beautiful!
ADDITIONAL FEATURES:
- Upgrades Selected Upon Building the Home~
- Hardwood Flooring; Dining Room and Living Room
- Two Zone Central Air Conditioning
- Marble Surround for Fireplace
- 8' Slider to Deck
- Cathedral Ceiling Family Room
- Two Ceiling Fans
- In Wall Speakers Throughout First Floor
- 2 Garage Door Openers
- Walk out Basement with Extra Windows
- Tile in all Bathrooms, Foyer and Kitchen
- Recent Updates~
- Chair Rail in Dining Room and Living Room ~ 1999
- Two Outside Water Spigots (Front & Rear Yards) ~ 1999
- Extra Large Deck with Stairs to Lower Yard ~ 2000
- In-Wall Back Surround Sound Speakers ~ 2000
- Automatic Sprinkler System ~ 2001
- Hardwood Flooring; Study Stairs, Master Bedroom, Upstairs Hallway, Walk-in Closet ~ 2001
- Granite Mail Box Post ~ 2001
- Extensive Landscaping ~ 2001
- Security System and Motion Detector ~ 2002
- Stone Wall ~ 2002
- Blue Stone Steps and Walk Way with Stone Entrance (Stair Lighting on Timers) ~ 2002
- Crown Molding in Dining Room and Living Room ~ 2002
- Inclusions: Wood Blinds, In House Wall Speakers, Storage Shed
- Exclusions: Window Treatments, Dining Room Chandelier, Outside Speakers (2), , TV Stand in Master Bedroom, Mirror in Master Walk-in Closet, Master Bedroom Light Fixtures, Tool Holders in Basement, TV Stand in Basement, Washer / Dryer, Refrigerator and Swing Set
Foyer
- Ceramic Tile Flooring
Living Room
- 14'6" x 13'8"
- Crown Molding
- Chair Rail
- Hardwood Flooring
Dining Room
- 11'6" x 13'8"
- Chair Rail
- Crown Molding
- Hardwood Flooring
Family Room
- 22 x 22
- Fireplace with Marble Surround
- Cathedral Ceiling
- Two Ceiling Fans
- In Wall Speakers
- 8' Sliders to Deck
- Wall to Wall Carpeting
Study
- 11'4" x 9'8"
- Hardwood Flooring
Kitchen
- 11'6" x 13'8"
- Opal Wood Panel Cabinetry
- Center Island
- Whirlpool Electric Stove / Range
- Built-in Microwave
- Pantry Closet
- Laundry Area
- Ceramic Tile Flooring
Powder Room
- Vanity
- Ceramic Tile Flooring
Master Bedroom
- 17'3" x 13'2"
- Walk-In Closet
- Hardwood Flooring
Master Bathroom
- Walk in Shower
- Double Sink with Maple Vanity
- Ceramic Tile Flooring
Bedroom #2
- 11' x 13'8"
- Two Closets
- Wall to Wall Carpeting
Bedroom #3
- 11'9" x 10'
- Double Door Closet
- Wall to Wall Carpeting
Main Bath
- Tub/Shower Unit
- Maple Vanity
- Linen Closet
- Ceramic Tile Flooring
