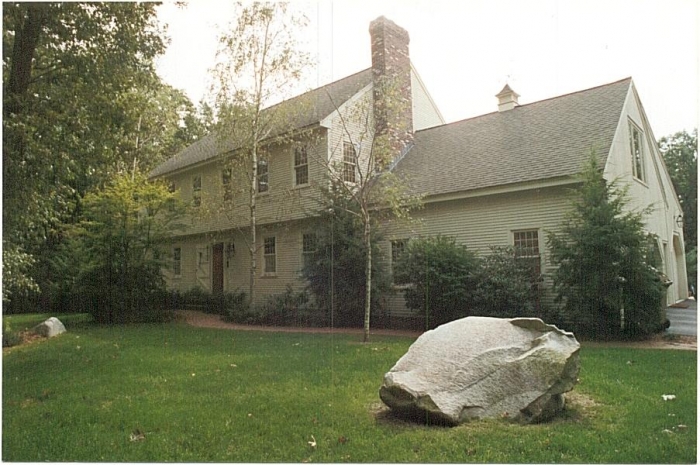 |
|||||
 |
 |

|

|
 |
 |
|
|
|||||

|
|
| 45 Henrys Mill Lane | $1,129,000 : Sold |
| Sudbury, MA (CLICK HERE FOR MAP) | Resale |
Exceptional 13 room, 3.5 bath Colonial with three finished levels of living set in an elegant estate setting. First floor Study, Sunroom and beamed ceiling Family Room, Master Suite with cathedral ceiling and sunfilled Bonus Room. Heated inground pool and gorgeous back yard which leads to a pond. Truly a gem!
Living Room
- 18 x 14
- Crown Molding
- Pine Paneled Wainscoting
- Hardwood Flooring
Dining Room
- 16 x 11
- Crown Molding
- Pine Paneled Wainscoting
- Hardwood Flooring
Family Room
- 18 x 16
- Floor to Ceiling Masonry Fireplace
- Beamed Cathedral Ceiling
- Ceiling Fan
- Palladian Windows
- Recessed Lighting
- Hardwood Flooring
Study
- 16 x 9
- Cathedral Ceiling
- Palladian Windows
- French Doors to Family Room
- Hardwood Flooring
Kitchen
- 16 x 12
- Oak Cabinetry with Glass Doors
- Corian Countertops
- Center Island
- Bow Window
- Built-in Microwave and Oven
- Pantry Closet
- Dining Area with Sliders to Deck
- Recessed Lighting
- Hardwood Flooring
Powder Room
- Pedestal Sink
- Linoleum Flooring
Mudroom
- Built-in Bench Seat
- Coat Closet
- Door to Back Yard
Laundry Room
- Sink
- Storage Closet
- Laundry Shoot from Upstairs
Master Bedroom
- 20 x 14
- Masonry Fireplace
- Cathedral Ceiling
- Ceiling Fan
- Walk-in Closet
- Wall to Wall Carpeting
Master Bathroom
- 14 x 9
- Double Sinks with Oak Vanity
- Jacuzzi Tub
- Walk-in Shower
- Linen Closet
- Hardwood Flooring
Bedroom #2
- 14 x 11
- Wall to Wall Carpeting
Bedroom #3
- 13 x 13
- Double Door Closet
- Wall to Wall Carpeting
Bedroom #4
- 15 x 16
- Double Door Closet
- Ceiling Fan
Bonus Room
- 23 x 17
- Cathedral Ceiling
- Two Walls of Built-ins
- Skylights
- Recessed Lighting
- Separate Stairs from Garage
- Hardwood Flooring
Main Bath
- Tub / Shower Unit
- Linen Closet
Media Room
- 29 x 10
- Built-in Book Shelves
- Built-in Cabinetry
- Hook up for Refrigerator
- Berber Wall to Wall Carpeting
Playroom
- 37 x 16
- Slider to Inground Pool and Hot Tub
- Berber Wall to Wall Carpeting
Office
- 14 x 9
- Berber Wall to Wall Carpeting
Full Bathroom
- Pedestal Sink
- Tub / Shower Unit
- Linen Closet
Laundry Room
- Washer / Dryer Hook up
- Storage Area
- Work Area
