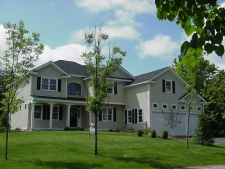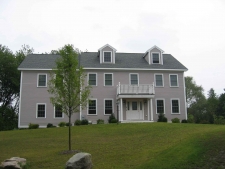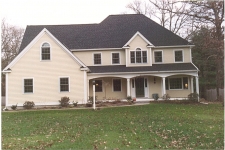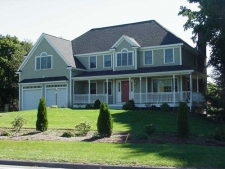 |
|||||
 |
 |

|

|
 |
 |
|
|
|||||
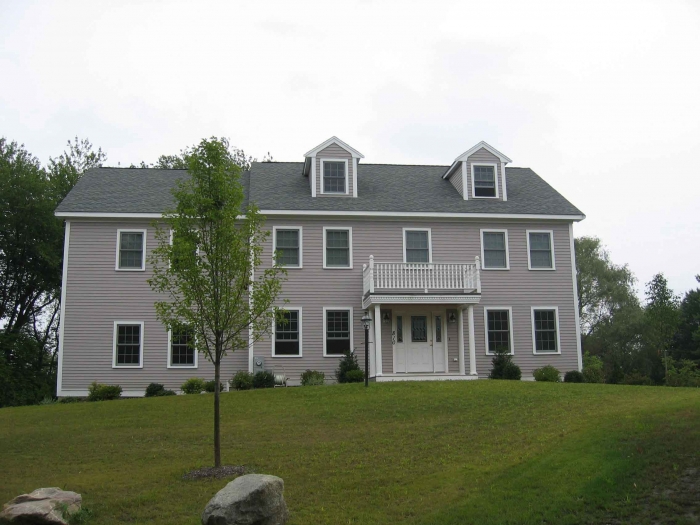
|
|
| 810 Concord Road - Concord Road Estates | $859,900 : Sold |
| Sudbury, MA (CLICK HERE FOR MAP) | New Construction |
New 4000+ sq ft 12 room 4 bed room, 3.5 bath custom Colonial. Four finished levels. Sunny interior space. Family Room opens to 3 season porch. Custom maple Kitchen with state of the art appliances. Two master sized suites w/walk-in shower & whirlpool. Priv 3rd floor study. LL boasts walk out game/media rooms. Views of conservation!
Meet The Builder
Well established Sudbury builder who prides himself on attention to detail and customer service. Over the years Frank has constructed custom houses throughout Sudbury. Currently Frank is building three traditional houses, two with beautiful pond views and a charming 4 bedroom country colonial.
ADDITIONAL FEATURES:
- Central Air Conditioning ~ 2 Zones
- Central Heating by Oil ~ 2 Zones
- Custom Woodwork
- Curved Wall on Main Stairs
- Three Season Screened Porch Overlooking Private Yard
- Two Car Attached Garage
- Professionally Landscaped
- Lower Level Screened Porch off Game Room
Foyer
- 15 x 9
- Double Door Closet
- Hardwood Flooring
Living Room
- 13 x 19
- Four Windows
- Crown Molding
- Hardwood Flooring
Dining Room
- 12 x 15
- Two Windows
- Picture Frame Molding
- Hardwood Flooring
Kitchen
- 12 x 21
- Double Window
- Custom Maple Cabinetry
- Granite Countertops
- Columned Entry to Eating Area with Three Window Bay
- Recessed Lighting
- Hardwood Flooring
Family Room
- 13 x 18
- Double Window
- French Door to Screen Porch
- Wet Bar with Granite Countertop
- Recessed Lighting
- Hardwood Flooring
Powder Room
- One Window
- Single Sink Vanity with Granit Countertop
- Ceramic Tile Flooring
Mud Room
- One Window
- Custom Bench Seat
- Double Door Closet
- Ceramic Tile Flooring
Master Bedroom
- 20 x 17
- Separate Hardwood Hallway Leads to Master
- Double Window plus Two Windows
- Walk-up to Third Floor Bonus Room
- Recessed Lighting
- Wall to Wall Carpeting
Master Bathroom
- 9 x 18
- Two Windows
- Single Sink Vanity with Granite Countertop
- Walk-in Shower
- Separate Laundry Area
- Ceramic Tile Flooring
Main Bath
- Jacuzzi Tub
- Double Sink Vanity with Granite Countertop
- Ceramic Tile Flooring
Bedroom # 2
- 13 x 12
- Two Windows
- Double Door Closet
- Wall to Wall Carpeting
Bedroom # 3
- 16 x 16
- Three Windows
- Three Closets
- Wall to Wall Carpeting
- Full Bathroom; Single Sink Vanity with Granite Counertop, Walk-in Shower, One Window, Ceramic Tile Flooring
Bedroom # 4
- 12 x 12
- Two Windows
- Double Door Closet
- Wall to Wall Carpeting
Office / Study
- Three Windows
- Double Door Closet
- Wall to Wall Carpeting
Bonus Room
- 36 x 18
- Walk Up Access from Master Bedroom
- Two Dormer Windows plus One Window
- Wall to Wall Carpeting
Game Room
- 42 x 12
- Sliders to Lower Rear Yard and Screened Porch
- Two Double Door Closets
- Storage Closet
- Utility Room
- Wall to Wall Carpeting
Media Room
- 18 x 8
- Wall to Wall Carpeting
Game Room
- 11 x 10
- Wall to Wall Carpeting

