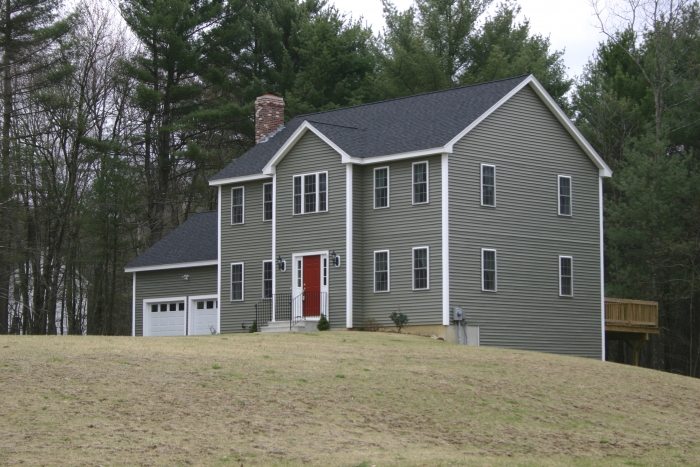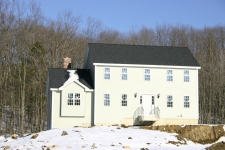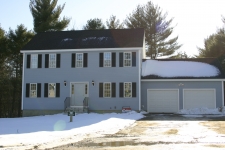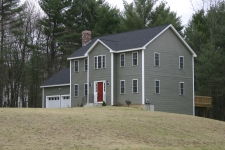 |
|||||
 |
 |

|

|
 |
 |
|
|
|||||

|
|
| 11 Deer Run Road - Deer Run Estates | $358,500 : Sold |
| Spencer, MA (CLICK HERE FOR MAP) | Resale |
1 year young Deer Run Estates 4 Bedroom 2.5 Bath Colonial on acre plus lot with huge yard. Many fabulous updates including large kitchen with center island breakfast bar, Stainless Steel appliances, pantry, 11x12 eat in area, and sliding door to expanded deck that is drenched in morning sun. Hardwood in foyer & stair treads. Family room features brick fireplace and sunset views. Sunny Master Bedroom has full bath and large walk in closet. Lower level has room for future finish and walks out to yard and woodlands.
ADDITIONAL FEATURES:
- Lot Size: 51,660 Square Feet (1.18 acres)
- Living Area: 1920 Square Feet
- Two Car Garage
- Many Updates Include:
- Center Island Breakfast Bar
- Stainless Steel Appliances
- 11x12 Eat-In Area in Kitchen
- Oversized 20x20 Deck
- Hardwood Flooring in Foyer and Stair Treads
- Fireplace in Family Room
- 200 amp Electric Service
- Upgraded Vinyl Siding
- ADDITIONAL INFORMATION
- Assessment:$263,600
- Taxes: $2293.00
- Tax Year: 2005
- EXCLUSIONS
- All Window Treatments
- Hot Tub
- Freezer in Lower Level
- NEGOTIABLE
- Washer, dryer, refrigerator, and lights in kitchen.
Foyer
- Two Closets
- Custom Entry Door w/Two Side Panels
- Red Oak Hardwood Flooring
- Red Oak Stairs to Second Floor
Living Room (12 x 12.6)
- Neutral Wall to Wall Carpeting
- Three Windows
Family Room (15 x 13)
- Neutral Wall to Wall Carpeting
- Two Windows
- Brick Fireplace w/ Brick Hearth
- Decorative Mantel
Kitchen (23.5 x 12)
- Oak Cabinetry
- Laminate “Blackstar Granite” Countertop
- Center Island w/ Breakfast Bar and Stools
- Double Window Overlooks Yard
- Double Stainless Steel Sink
- Stainless Steel Frigidaire Oven
- Stainless Steel Frigidaire Microwave
- Stainless Steel Frigidaire Dishwasher
- Linoleum Flooring
- Large 11.5x12 Eat In Area
- Slider Door to 20x20 Pressure Treated Deck
- Large Pantry
- Water Line for Refrigerator
Powder Room
- Linoleum Flooring
- White Pedestal Sink
- Oval Mirror
- Single Window
Mud Room
- Closet w/Closet Maid System
- Direct Access to Two Car Garage
Laundry
- Washer & Dryer Hookups
- Shelving
Master Bedroom (16.6 x 11.7)
- Neutral Wall to Wall Carpeting
- Walk In Closet w/Heat and
- Closet Maid Shelving
Master Bathroom
- Oak Cabinetry w/Drawers
- “Mesa Pearl” Laminate Countertops
- Ceramic Tile Flooring
- Fiberglass Tub and Shower Surround
- Single Window w/View of Yard
- Linen Closet
Bedroom 2 (11 x 12)
- Three Windows
- Neutral Wall to Wall Carpeting
- Large Closet
Bedroom 3 (10 x 11)
- Neutral Wall to Wall Carpeting
- Triple Window
Bedroom 4 (12 x 11)
- Neutral Wall to Wall Carpeting
- Three Windows
- Large Closet
Family Bathroom
- “Mesa Sand” Laminate Countertop
- Oak Cabinetry w/ Drawers
- Ceramic Tile Flooring
- Mirror
- Single Window
- Fiberglass Tub/Shower Surround
- Linen Closet
Lower Level
- Walk Out to Yard
- Room for Future Finish
- Two Windows
- Child Safety Slider Door



