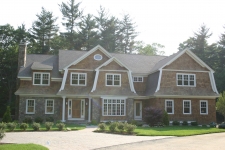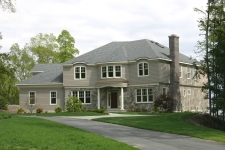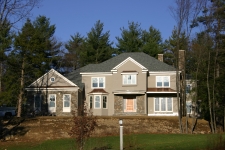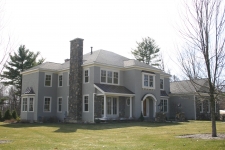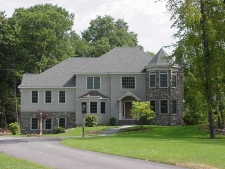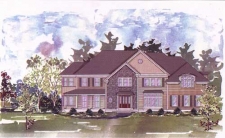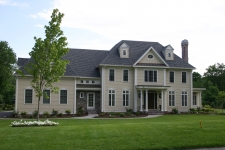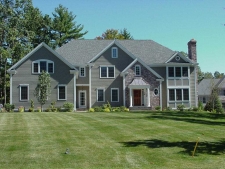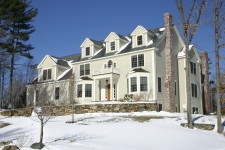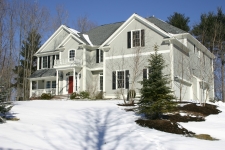 |
|||||
 |
 |

|

|
 |
 |
|
|
|||||
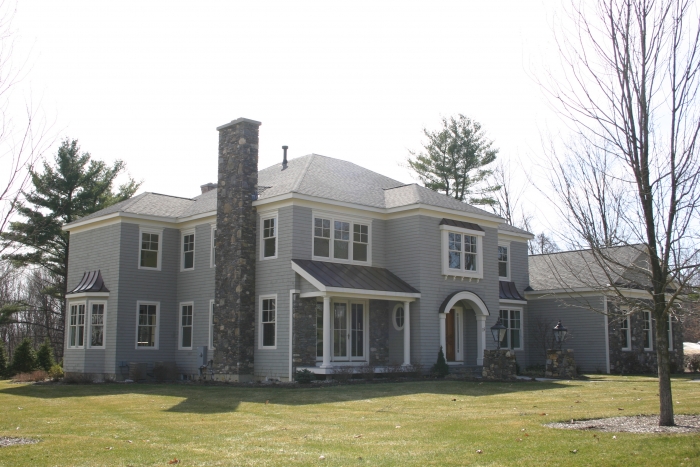
|
|
| 15 Skyview Lane - Skyview Lane | $2,295,000 : Sold |
| Sudbury, MA (CLICK HERE FOR MAP) | New Construction |
We proudly present our newest model at "Skyview Lane" As seen in Unique Homes magazine March/April issue. Sudbury's premier Northside estate neighborhood! Exquisite exterior of shingle and stone, beautifully sited in a professionally landscaped setting. Unsurpassed interior finish features stunning cherry and granite kitchen with sunfilled breakfast room. Adjoining family room with coffered ceiling, solid cherry decorative columns and ceiling moldings. Private and elegant livraty opens to its own covered porch. Five bedrooms, five full and two half baths, gracious master suite complete with custom walk-in shower and elegant whirlpool bath with stunning tumbled marble surround. Every detail a true masterpiece!
MEET THE BUILDER
Joseph Maillet, a longtime Sudbury resident, has been building fine custom homes in Sudbury and surrounding communities for over 35 years. His Son Joseph Jr. works along with him in the construction process. Joe Sr's pride in his work and craftsmanship are truly outstanding. His signature homes are timeless and distinctive design and finish are incomparable. Subdivisions include: Fox Run, Tall Pines and most recent Skyview Lane, all in Sudbury. Clearwater Estates in Lincoln, Indian Ridge in Concord and Governor Winthrop Estates in Bedford. Preview our newest model at Skyview Lane at $2,850,000. Other lots available.
ADDITIONAL FEATURES:
- Living Area: 6150 Square Feet
- Lot Size: 82,871 (1.9 acres)
- Solid Cherry Doors with glass and pewter knobs
- Wired for Smart Home
- Wired for Stereo
- Hallway with Arched Entry with Ceiling Moldings
- Walk Up Attic with Potential to Finish
- Hydro Air Heating System
- Central Vacuum
- Four Zones Heating and Airconditioning
- Custom Milled Moldings
- 15 x 15
- Two Windows
- Double Door Closet
- Linen Closet
- Full Bathroom; Tub with Ceramic Tile Surround, Cornian Countertop, Ceramic Tile Flooring
- Ceiling Fixture
- Wall to Wall Carpeting
- 16 x 13
- Triple Window plus Single Window
- Double Closet
- Linen Closet
- Full Bathroom; Tub with Ceramic Tile Surround, Corian Countertop, Ceramic Tile Flooring
- Ceiling Fixture
- Wall to Wall Carpeting
- 14 x 15
- Double Window
- Double Closet
- Linen Closet
- Full Bathroom; Tub with Ceramic Tile Surround, Cornian Countertop, Ceramic Tile Flooring
- Ceiling Fixture
- Wall to Wall Carpeting
- 16 x 15
- Double Window
- Double Closet
- Linen Closet
- Full Bathroom; Tub with Ceramic Tile Surround, Corian Countertop, Ceramic Tile Flooring
- Ceiling Fixture
- Wall to Wall Carpeting
- Utility Sink
- Cabinetry and Shelving
- Ceramic Tile Flooring
- 14 x 14
- Tumbled Marble Shower with Body Sprays
- Custom Vanities with Marble Countertop
- Custom Built-in Cabinetry
- Hydro-Therapy Bath with Designer Sprayer and Tumbled Marble Surround
- Recessed Lighting
- Tumbled Marble Flooring
- 21 x 18
- Double Door Entry
- Gas Fireplace
- Two Windows
- Dressing Area 6 x 9
- Walk-in Closet 22 x 9
- Recessed Lighting
- Quartersawn Oak Flooring
- Arched Entry to Hallway
- Detail Crown Molding
- Quartersawn Hardwood Flooring
- Cherry Vanity with Granite Countertop
- Limestone Flooring
- Cherry Vanity
- Ceramic Tile Flooring
- 19 x 15
- Masonry Fireplace with Decorative Mantle & Marble Hearth
- Triple French Door to Front Porch
- Two Windows
- French Cherry Pocket Door
- French Door to Front Porch
- Custom Ceiling Moldings with Cherry Accent
- Quartersawn Oak Flooring
- 20 x 16
- Custom Paneled Wainscoting
- Custom Ceiling Moldings with Cherry Accent
- Triple Window
- Quartersawn Oak Flooring
- 20 x 15
- Gas Fireplace
- Cherry Wall Panels
- Cherry Ceiling
- Bow Walk-out Window
- Quartersawn Oak Flooring
- 22 x 22
- Masonry Fireplace with Arch & Granite Surround
- Cherry Mantle
- Cherry Beamed Ceiling with Rope Design
- Paneled Walls with Built-ins
- Decorative Cherry Arched Columns
- Sliders to Deck
- Recessed Lighting
- Quartersawn Oak Flooring
- 21 x 41 Custom Cherry Cabinetry some with Glass Doors
- Granite Countertops
- Sub-Zero Regrigerator
- Sub-Zero Freezer
- Thermador 6 Burner Cook-top with Grill
- Thermador Double Oven
- Fisher Paykel Dishwasher
- Sharp Microwave
- Desk with Glass Door Cabinetry
- Double Sink plus Single Sink in Island
- Breakfast Area with Sliders to Deck
- Wet Bar with Hammered Sink
- Recessed Lighting
- Limestone Flooring
- 20 x 15
- Two Story
- Gas Fireplace
- Wainscot Paneling
- Oval Side Windows
- Cherry Newell Post & Handrail
- Quartersawn Oak Flooring

