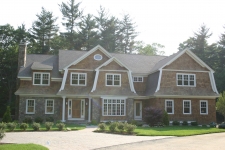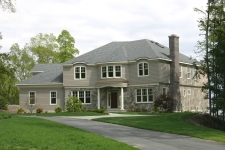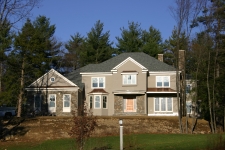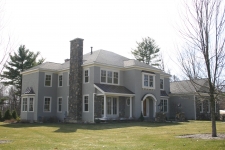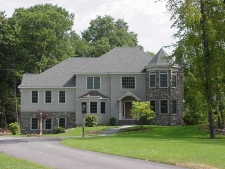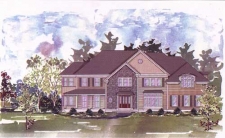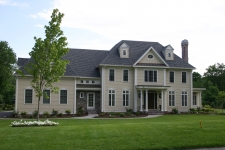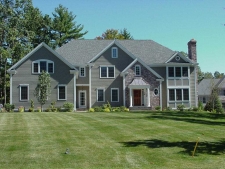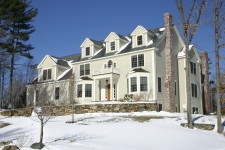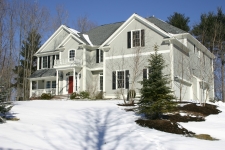 |
|||||
 |
 |

|

|
 |
 |
|
|
|||||
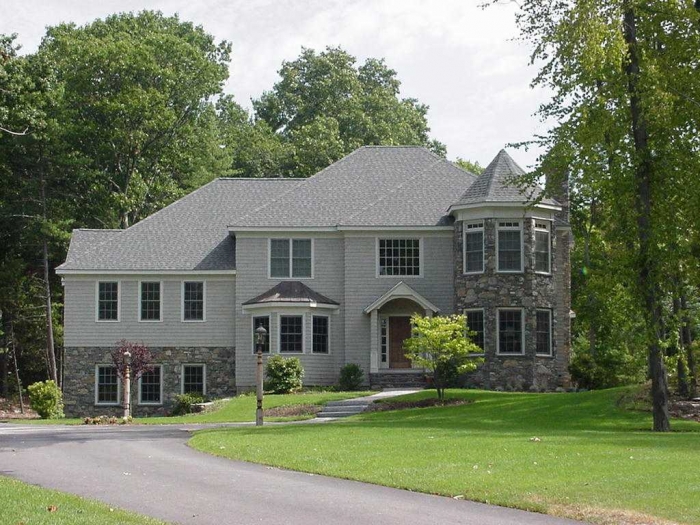
|
|
| Lot 3 Skyview Lane - Skyview Lane | $2,100,000 : Sold |
| Sudbury, MA (CLICK HERE FOR MAP) | New Construction |
Ready for Occupancy. Preview this magnificent showcase created by Sudbury's long-standing master Builder. Exquisite exterior of shingle and stone beautifully sited on a 1.1 acre professionally landscaped setting with distant hilltop views. Unsurpassed interior finish features stunning cherry and granite kitchen with barrel vaulted ceiling, arched walls of glass, hand crafted cherry columns and full butlers pantry. Rich mahogany library with solid beam ceiling, fireplace, custom cabinetry and wainscoting. Five Fireplaces. Wonderfully sized family bedrooms, each with its own bath. Private mid-level 22' x 24' master suite boasts marble whirlpool bathing room complete with fireplace and walk-in custom shower. Walk-out lower level with finished media room, built-in entertainment areas, billiard room, and bath. A true masterpiece!
MEET THE BUILDER
Joseph Maillet, a longtime Sudbury resident, has been building fine custom homes in Sudbury and surrounding communities for over 35 years. His Son Joseph Jr. works along with him in the construction process. Joe Sr's pride in his work and craftsmanship are truly outstanding. His signature homes are timeless and distinctive design and finish are incomparable. Subdivisions include: Fox Run, Tall Pines and most recent Skyview Lane, all in Sudbury. Clearwater Estates in Lincoln, Indian Ridge in Concord and Governor Winthrop Estates in Bedford. Preview our newest model at Skyview Lane at $2,850,000. Other lots available.
ADDITIONAL FEATURES:
- Beautiful Cul-de-Sac Neighborhood Setting
- Decorative Stone and Shingle Exterior
- Professionally Landscaped with Privacy Bordering Trees along Lot Lines
- Exterior Sprinkler System
- Central Vacuum System
- Security System
- Five Zone Hydro Heating / Air-conditioning System
- Three Car Garage
- Accent Lighting; Rope and Night Stair Lighting
- "Smart House" Wiring
- Abundant Storage Above Family Room
- Walk up Attic
- Elegant Custom Millwork Throughout
- Beautiful Hilltop Views
- Great Commuter Location, Minutes to Major Routes, Downtown Concord and Lincoln Commuter Train
- 24 x 25
- Custom Cherry Cabinetry
- Granite Countertops
- State of the Art Appliances
- Sub-Zero Regrigerator
- Commercial Grade Cook-top
- Double Oven / Microwave
- Desk with Glass Door Cabinetry
- Barrel Vaulted Ceiling
- Accent Rope Lighting
- Custom Built-in Cherry Hutch
- Dramatic Arched Windows
- Arched Entrance from Hallway
- Window Seat with Drawer Storage
- Deck
- Hardwood Flooring
- 8 x 8
- Dishwasher
- Sink Refrigerator
- Custom Cherry Cabinetry
- Granite Countertops
- Hardwood Flooring
- 24 x 17
- Dramatic Arched Window with Sliders to Deck
- Masonry Fireplace with Decorative Mantle
- Custom Built-ins with Columns
- Arched Entrance from Hallway
- Hardwood Flooring
- 17 x 19
- Custom Paneled Wainscoting
- 7" Crown Dentil Molding
- Triple Window Wall
- Hardwood Flooring
- 26 x 14
- Columned Entry
- Bay Window
- Masonry Fireplace with Decorative Mantle
- Marble Hearth
- Arched Entry to Dining Room
- Hardwood Flooring
- Ceramic Tile Flooring
- Pedestal Sink
- Marble Flooring
- 22 x 17
- Custom Designed Coffered Ceiling with decorative paneled moldings
- Gas Fireplace with Custom Shelving
- Entrance to Bedroom; 11 x 7
- Master Closet; 12 x 11
- 24 x 13
- Gas Fireplace with Custom Shelving
- Whirlpool with decorative columned surround
- His and Her Maple Vanities
- Large Walk-in Shower with Multiple Sprays
- Linen Closet
- Marble Flooring, Countertops and Whirlpool Surround
- Decorative Double Coffered Ceiling
- Wall Sconces
- Hardwood Flooring
- 16 x 17
- Triple Windows
- Custom Crown Molding
- Wall to Wall Carpeting
- Full Bathroom with Ceramic Tile Flooring
- 22 x 13
- Bumped Out Bay Window
- Dentil Crown Molding
- Wall to Wall Carpeting
- Full Bathroom with Ceramic Tile Flooring
- 14 x 13
- Custom Crown Molding
- Walk-in Closet
- Wall to Wall Carpeting
- Full Bathroom with Ceramic Tile Flooring
- Walk-Up Access
- 40 x 28
- Walk Out
- Masonry Fireplace
- Built-in Cabinetry with Wet Bar
- 2 Arched Entrances
- Wall to Wall Carpeting
- 25 x 16
- Wall to Wall Carpeting

