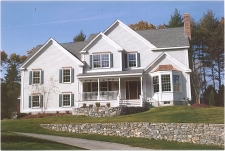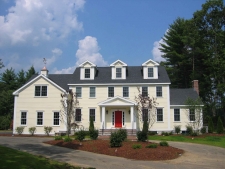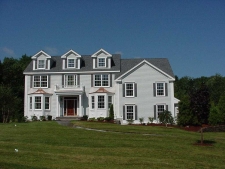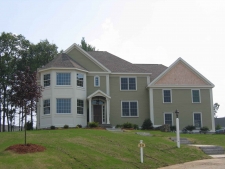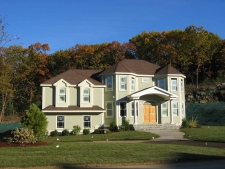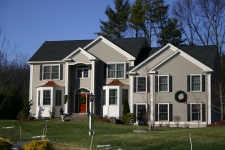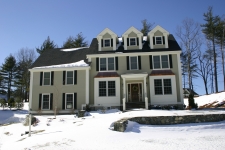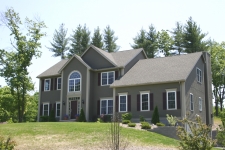 |
|||||
 |
 |

|

|
 |
 |
|
|
|||||
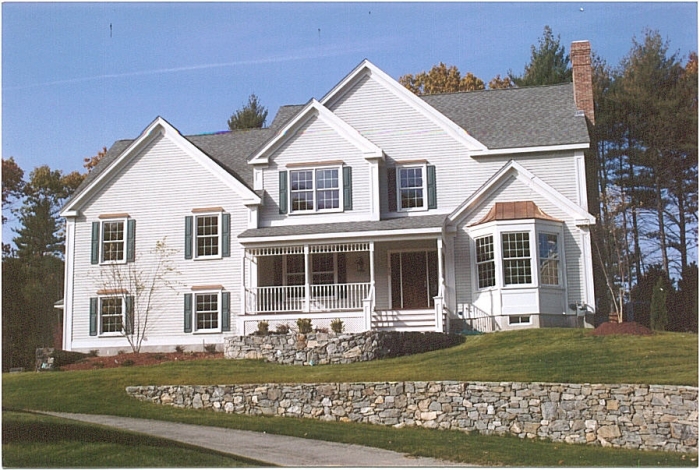
|
|
| 73 Mosher Lane (Lot 6) - Forest Trail Estates | $1,099,000 : Sold |
| East Marlborough, MA (CLICK HERE FOR MAP) | New Construction |
We proudly present "Forest Trail" an exceptional "open space" community of 16 custom built residences. Completely surrounded by acres of protected land with nature trails to adjoining State Forest. Each home is individually designed by our in house architect Frank Busa of Interior Concepts. Unsurpassed interior finishes feature stunning designer kitchen with accents of granite, columned entries, arched walls of glass, whirlpool bathing rooms, huge butler's pantry, and hardwood flooring with custom inlay. Additional amenities include gas heat and hot water, sewer, central air conditioning, custom interior and exterior woodwork. Professionally landscaped with bordering trees and decorative plantings including lawn sprinkler system. Color brochure available upon request.
Meet The Builder
Chris Mutti, president of Doe Builders, Inc. has been involved in the residential and commercial construction business for over 30 years. Chris runs a "hands-on" business, on site daily to ensure a smooth running and well executed project. Chris has just completed several homes in Stow and is currently building custom designed homes in the town of Sudbury, as well as a small community neighborhood in Hudson, and soon a prestigious new neighborhood in East Marlborough. Please call to preview his most recent 4000 sq.ft. model home in a magnificent 3 acre woodland setting.
ADDITIONAL FEATURES:
- Central Air Conditioning ~ 3 Zones
- Central Heating by Gas ~ 3 Zones
- Central Vacuum
- Attached Three Car Garage with Electric Openers
- Custom Woodwork Throughout
- Interior by Designer
- Beautiful Estate Setting
- Professional Landscaping
- Extensive Stone Walls
- Surrounded by Protected Land
- Crown Molding
- Tray Ceiling
- Picture Frame Molding
- Double Door Closet
- Decorative Sconces
- Recessed Lighting
- Hardwood Flooring
- 16 x 18
- Fireplace with Honed Marble Surround
- Decorative Wood Mantle
- Crown Molding
- Tray Ceiling
- Picture Frame Molding
- Triple Walk-out Window plus Two Windows
- Wall Sconces
- Recessed Lighting
- Hardwood Flooring
- 18 x 14
- Crown Molding
- Tray Ceiling
- Picture Frame Molding
- Triple Window
- Decorative Chandelier
- Hardwood Flooring with Mahogany Inlay
- 14 x 12
- Wainscoting
- Wood Harbor Custom Desk / Cabinetry with Glass Door
- Custom Tray Ceiling
- Double Window
- Recessed Lighting
- Hardwood Flooring
- Crown Molding
- Tray Ceiling
- Decorative Wall Sconces
- Decorative Chandelier
- Marble Countertop on Custom Cabinetry
- Brass Wall Faucet
- Designer Sink
- Limestone Flooring with Decorative Inlay
- 11 x 6
- Crown Molding
- Tray Ceiling
- Wood Harbor Custom Cabinetry with Glass Doors
- Granite Countertops
- Slate Backsplash
- Asko Dishwasher
- Wine Cooler
- Under Cabinet Lighting
- Double Casement Window
- Two Pocket Doors
- Hardwood Flooring
- Double Door Closet
- Crown Molding
- Slate Flooring
- Access to Rear Yard, Garage and Lower Level
- 34 x 17
- Wolf Six Burner Gas Stove with Grill and Double Oven
- Water Faucet over Stove
- Wood Harbor Custom Cabinetry
- Granite Countertops
- Slate Backsplash
- Under Cabinet Lighting
- Center Island with Sink
- Sub Zero Refrigerator / Freezer
- Microwave
- Asko Dishwasher
- Cathedral Ceiling
- Octagonal Breakfast Area with Double Sliders
- Decorative Chandelier
- Crown Molding
- Recessed Lighting
- Hardwood Flooring
- 21 x 19
- Step Down
- Fireplace with Honed Granite Surround
- Decorative Custom Mantle
- Decorative Sconces
- Wood Harbor Custom Entertainment Center
- Four Double Windows
- Ceiling Fan with Light
- Recessed Lighting
- Hardwood Flooring
- 11 x 16
- Double Door Entry
- Crown Molding
- Tray Ceiling
- Double Vanities with Marble Countertops
- Wood Harbor Custom Cabinetry
- Whirlpool Tub Surrounded by Tumbled Marble
- Separate Lavatory with Exhaust Fan
- Walk-in Shower Surrounded by Tumbled Marble
- Decorative Fluted Moldings
- Tumbled Marble Flooring
- 24 x 21
- Double Door Entry
- Crown Molding
- Tray Ceiling
- Decorative Fluted Moldings
- Wood Harbor Custom Cabinetry and Entertainment Center
- Three Windows
- Recessed Lighting
- Hardwood Flooring
- 6 x 10
- Custom Cabinetry
- Utility Sink
- Ceramic Tile Flooring with Decorative Inlay
- 14 x 14
- Double Door Closet
- Double Window with Fluted Casings
- Crown Molding
- Ceiling Fan with Light
- Wall to Wall Carpeting
- 14 x 15
- Double Door Closet
- Two Windows with Fluted Casings
- Crown Molding
- Ceiling Fan with Light
- Wall to Wall Carpeting
- 13 x 15
- Double Door Closet
- Double Window with Fluted Casings
- Crown Molding
- Ceiling Fan with Light
- Wall to Wall Carpeting
- Full Bathroom; Single Vanity with Marble Top, Tub / Shower Unit, Exhaust Fan, Ceramic Tile Flooring
- Double Vanity Sinks with Marble Countertop
- Tub / Shower Unit
- Large Linen Closet
- One Window
- Exhaust Fan
- Tumbled Marble Flooring with Decorative Inlay
- Plumbed for Bathroom
- Roughed In Fireplace
- Three Windows

