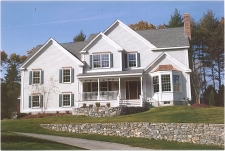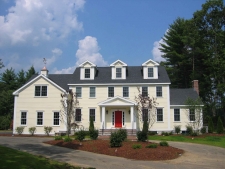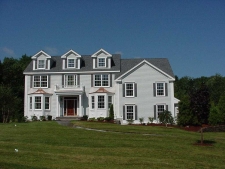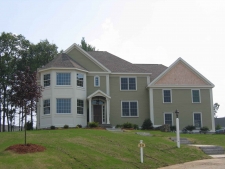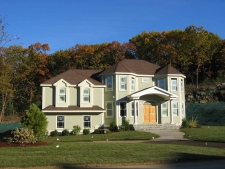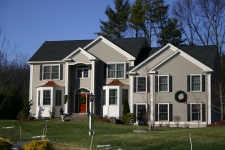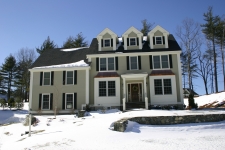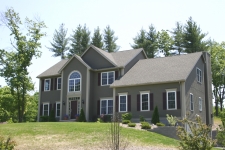 |
|||||
 |
 |

|

|
 |
 |
|
|
|||||
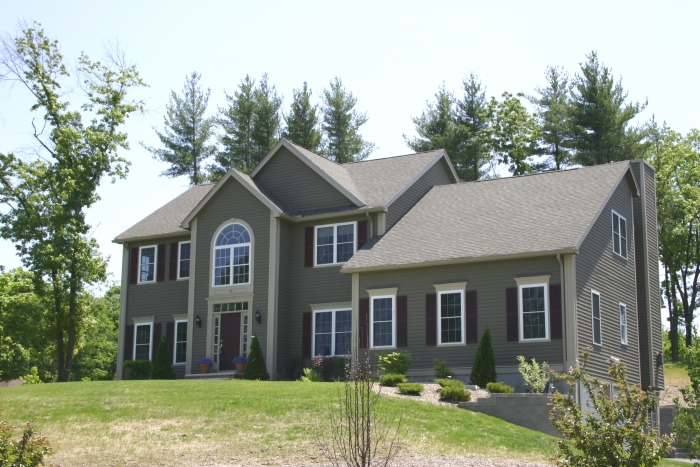
|
|
| 43 Mosher Lane - Forest Trail Estates | $629,000 : Sold |
| Marlborough, MA (CLICK HERE FOR MAP) | Resale |
Eastside gorgeous young 11 room 5 bedroom 3.5 Colonial in newer cul de sac neighborhood adjoining miles of walking trails. Elegant living and dining rooms. Stunning cream glazed kitchen with granite island and Fisher Paykal appliances opens to breakfast room and cathedral ceiling family room with fireplace. Spacious first floor guest/in-law suite features full bath and sitting room. Enormous tray ceiling master with private sitting/exercise room and whirlpool bath. Large level yard and minutes to Country Club. Lower Level ready for future finish.
ADDITIONAL FEATURES:
- Lot Size: 35,070 Square Feet (.81 acres)
- Living Area: 4000 Square Feet
- Assessment: $657,100
- Taxes $8385.00
- Systems/Utilities
- 3 Zone (oversized) Forced Hot Air Heating System by Gas
- 3 Zone Air Conditioning System
- Security System
- Surround Sound Wired for Kitchen, Family Room, and Exterior (No Speakers Connected)
- Atlas Water Purification System
- Custom Pool Design Plans Available
- Oversized 3 Car Garage
- Exclusions
- Washer and Dryer
- Window Treatments
- Inclusions
- All Light Fixtures ( Except for Kitchen Fixture)
- Negotiable
Foyer
- Two Story
- Hardwood Flooring
- Chandelier
- Palladium Window
- Entry Door w/ Three Transoms
- Coat Closet
Living Room (15x14)
- Hardwood Flooring
- Four Windows
- Columns
- Ceiling Light Fixture
Dining Room (15x14)
- Hardwood Flooring
- Four Windows
- Wainscoting
- Triple Crown Molding
- Chandelier
- Arch Doorway to Kitchen
Family Room (22x16)
- Wall to Wall Carpeting
- Gas Fireplace w/ Custom Surround
- Surround Sound
- Cathedral Ceiling
- Ceiling Fan
- Custom Drapes
Sitting/Toy Room (24x13)
- Glass French Doors
- Wall to Wall Carpeting
- Recessed Lighting
- Two Windows
- Ceiling Fan
- Rough for Bar or Sink
Kitchen (24x15)
- Hardwood Flooring
- Granite Countertops
- Glazed Cabinetry
- Fisher Paykal Stainless Steel Dishwasher
- Fisher Paykal Six Burner Stove
- Fisher Paykal Professional Hood
- Stainless Steel Refrigerator
- Double Sink
- Double Windows
- Breakfast Bar
- Custom Triple Light over Countertops
- Recessed Lighting
- Large Eat In Area
- Chandelier
- Sliding Door to Yard
- Surround Sound
- Garbage Disposal
Office (14x10)
- Wall to Wall Carpeting
- Glass French Door
- Recessed Lighting
- Two Windows
Powder Room
- Vanity
- Mirror
- Light Sconce
- Hardwood Flooring
Bedroom 5 (1611)
- Wall to Wall Carpeting
- Two Windows
- Ceiling Fan
- Walk In Closet
Full Bath
- Tile Flooring
- Pedestal Sink
- Walk in Shower
- Light Sconce
- Single Window
Master Bedroom (30x15)
- Wall to Wall Carpeting
- Double Window
- Tray Ceiling w/ Molding
- Recessed Lighting
- Two Closets and Walk in Closet
- Ceiling Fan
- Attic Storage off Walk in Closet
Master Sitting Room (18x10)
- Two Windows
- Wall to Wall Carpeting
- Recessed Lighting
Master Bath
- Double Sinks
- Double Glazed Vanities w/ Drawers
- Ceramic Tile Shower Stall w/ Glass Door
- Corner Whirlpool Tub w/ Ceramic Tile Surround
- Two Windows
- Cathedral Ceiling
- Chandelier
- Linen Closet
Bedroom 2 (15x12)
- Wall to Wall Carpeting
- Ceiling Fan
- Two Windows
- Closet
Bedroom 3 (14x10)
- Wall to Wall Carpeting
- Three Windows
- Ceiling Fan
- Closet
Family Bath
- Cathedral Ceiling
- Vanity
- Tile Flooring
- Large Mirror
- Sconce
- Tub/ Shower Fiberglass Surround
- Single Window
Bedroom 4 (12x12)
- Wall to Wall Carpeting
- Pull Down Attic
- Closet
- Single Window

